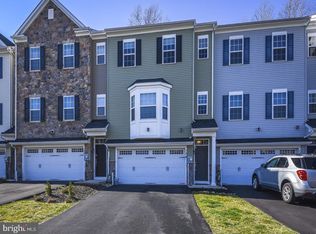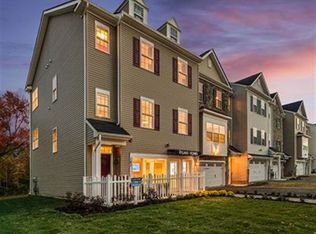Sold for $500,000 on 05/18/23
$500,000
126 Carters Mill Rd, Trevose, PA 19053
3beds
2,244sqft
Townhouse
Built in 2015
-- sqft lot
$524,200 Zestimate®
$223/sqft
$3,302 Estimated rent
Home value
$524,200
$498,000 - $550,000
$3,302/mo
Zestimate® history
Loading...
Owner options
Explore your selling options
What's special
Welcome home to this stunning 8 year young town home in the desirable Somerton Valley development. The Larchmont floor plan has a large 1st floor area featuring 9' ceilings, an expansive living room area highlighted by cozy gas fireplace that opens to the sun-drenched open kitchen with center island and breakfast room that allows you to enjoy your family and guests while preparing meals and entertaining. Enjoy the gourmet kitchen equipped with granite countertops, gas range, stainless steel appliances, tile backsplash, recessed lighting and crown molding. Plenty of storage space is available in the 42 inch Espresso Cabinets with a convenient pantry closet. The ample dining area is located right off the sliding door to the 20x10 composite deck offering plenty of room for your summer barbecues or just enjoying the views of nature. A half bath with pedestal sink completes the main level. Ascend to the next level, to find the primary suite featuring two closets (one walk in) and vaulted ceilings. The primary en-suite includes a double sink vanity, tub shower, water closet, and spacious linen closet. Hallway bathroom also has a linen closet and is shared by the 2 generous size bedrooms, each with plenty of closet space. Conveniently located 2nd floor washer and dryer. No more walking up and down stairs with laundry! The lower-level den is a great space with endless possibilities including a game room, playroom or office. This level has access to the 2-car garage as well as the expanded driveway that parks up to 4 vehicles. Sliding door to the backyard exits to a pebble patio for additional outdoor living space with a walkway that leads you to the firepit! Make your appointment today to check out this beauty!
Zillow last checked: 8 hours ago
Listing updated: May 18, 2023 at 09:02am
Listed by:
Joseph Bograd 267-246-9729,
Elite Realty Group Unl. Inc.
Bought with:
Anthony DiCicco, RS315362
Elite Realty Group Unl. Inc.
Source: Bright MLS,MLS#: PABU2046478
Facts & features
Interior
Bedrooms & bathrooms
- Bedrooms: 3
- Bathrooms: 3
- Full bathrooms: 2
- 1/2 bathrooms: 1
- Main level bathrooms: 1
Basement
- Area: 0
Heating
- Forced Air, Natural Gas
Cooling
- Central Air, Natural Gas
Appliances
- Included: Electric Water Heater
Features
- Basement: Finished,Interior Entry,Exterior Entry,Rear Entrance,Walk-Out Access
- Has fireplace: No
Interior area
- Total structure area: 2,244
- Total interior livable area: 2,244 sqft
- Finished area above ground: 2,244
- Finished area below ground: 0
Property
Parking
- Total spaces: 2
- Parking features: Garage Faces Front, Inside Entrance, Garage Door Opener, Attached, Driveway, On Street
- Attached garage spaces: 2
- Has uncovered spaces: Yes
Accessibility
- Accessibility features: None
Features
- Levels: Three
- Stories: 3
- Pool features: None
Details
- Additional structures: Above Grade, Below Grade
- Parcel number: 02007002024
- Zoning: M1
- Special conditions: Standard
Construction
Type & style
- Home type: Townhouse
- Architectural style: Contemporary
- Property subtype: Townhouse
Materials
- Frame
- Foundation: Other
Condition
- New construction: No
- Year built: 2015
Utilities & green energy
- Sewer: Public Sewer
- Water: Public
Community & neighborhood
Location
- Region: Trevose
- Subdivision: Somerton Valley
- Municipality: BENSALEM TWP
HOA & financial
HOA
- Has HOA: Yes
- HOA fee: $135 monthly
Other
Other facts
- Listing agreement: Exclusive Right To Sell
- Ownership: Fee Simple
Price history
| Date | Event | Price |
|---|---|---|
| 5/18/2023 | Sold | $500,000-3.8%$223/sqft |
Source: | ||
| 4/17/2023 | Pending sale | $519,900$232/sqft |
Source: | ||
| 4/10/2023 | Contingent | $519,900$232/sqft |
Source: | ||
| 4/3/2023 | Listed for sale | $519,900+105.2%$232/sqft |
Source: | ||
| 6/2/2015 | Sold | $253,400$113/sqft |
Source: Public Record Report a problem | ||
Public tax history
| Year | Property taxes | Tax assessment |
|---|---|---|
| 2025 | $6,544 | $28,760 |
| 2024 | $6,544 +7.3% | $28,760 |
| 2023 | $6,101 +0.6% | $28,760 |
Find assessor info on the county website
Neighborhood: 19053
Nearby schools
GreatSchools rating
- 5/10Belmont Hills El SchoolGrades: K-6Distance: 2.6 mi
- 6/10Robert K Shafer Middle SchoolGrades: 7-8Distance: 3.2 mi
- 5/10Bensalem Twp High SchoolGrades: 9-12Distance: 3.1 mi
Schools provided by the listing agent
- District: Bensalem Township
Source: Bright MLS. This data may not be complete. We recommend contacting the local school district to confirm school assignments for this home.

Get pre-qualified for a loan
At Zillow Home Loans, we can pre-qualify you in as little as 5 minutes with no impact to your credit score.An equal housing lender. NMLS #10287.
Sell for more on Zillow
Get a free Zillow Showcase℠ listing and you could sell for .
$524,200
2% more+ $10,484
With Zillow Showcase(estimated)
$534,684
