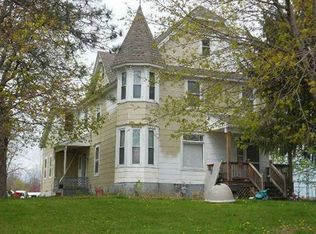Closed
$510,000
126 Carter Rd, Geneva, NY 14456
4beds
2,208sqft
Single Family Residence
Built in 1992
8.64 Acres Lot
$-- Zestimate®
$231/sqft
$3,043 Estimated rent
Home value
Not available
Estimated sales range
Not available
$3,043/mo
Zestimate® history
Loading...
Owner options
Explore your selling options
What's special
Nestled on an expansive 8.642-acre lot, this charming Raised Ranch has so much to offer such as campsite (RV included), fruit orchard, and large field for sports activities or driving range. Inside the home you will discover a meticulously maintained interior. The finished lower level includes a private bedroom, a full bath, and a convenient laundry room making it the ideal setup for guests or extended family. Venture upstairs to find new carpet and three more inviting bedrooms, including a serene primary suite complete with an en-suite bathroom. The eat in kitchen boast new stainless steel appliances, only 2 yrs old with an island and extra storage space. Go outside to your very own oasis featuring a sparkling above-ground pool, just 5 years new and ready for countless summer memories. The Massive 1877 sqft garage is equipped with 50 amp service and a 30 amp camper hookup and heated by a wood stove. Every inch of this property has been attentively cared for, ensuring a move-in-ready experience. Don't miss this rare opportunity to own a piece of paradise in Geneva NY. Additional Sq ft added when lower level was finished.
Zillow last checked: 8 hours ago
Listing updated: November 16, 2024 at 09:44am
Listed by:
Kimberly Paulene Hogue 585-280-6916,
Redfin Real Estate
Bought with:
Kimberly Paulene Hogue, 10401357936
Redfin Real Estate
Source: NYSAMLSs,MLS#: R1550449 Originating MLS: Rochester
Originating MLS: Rochester
Facts & features
Interior
Bedrooms & bathrooms
- Bedrooms: 4
- Bathrooms: 3
- Full bathrooms: 3
- Main level bathrooms: 1
- Main level bedrooms: 1
Heating
- Gas, Zoned, Baseboard, Hot Water
Cooling
- Zoned, Window Unit(s)
Appliances
- Included: Convection Oven, Dryer, Dishwasher, Gas Oven, Gas Range, Gas Water Heater, Refrigerator, Washer
Features
- Ceiling Fan(s), Cathedral Ceiling(s), Den, Entrance Foyer, Separate/Formal Living Room, Kitchen Island, Living/Dining Room, Other, See Remarks, Sliding Glass Door(s), Natural Woodwork, Bath in Primary Bedroom
- Flooring: Carpet, Ceramic Tile, Laminate, Tile, Varies
- Doors: Sliding Doors
- Basement: Finished
- Has fireplace: No
Interior area
- Total structure area: 2,208
- Total interior livable area: 2,208 sqft
Property
Parking
- Total spaces: 3
- Parking features: Detached, Electricity, Garage, Heated Garage, Storage, Workshop in Garage, Garage Door Opener
- Garage spaces: 3
Features
- Levels: Two
- Stories: 2
- Patio & porch: Deck, Patio
- Exterior features: Blacktop Driveway, Deck, Fence, Pool, Patio, Private Yard, See Remarks
- Pool features: Above Ground
- Fencing: Partial
Lot
- Size: 8.64 Acres
- Dimensions: 228 x 1651
- Features: Rectangular, Rectangular Lot, Secluded
Details
- Parcel number: 3230000900180005011200
- Special conditions: Standard
Construction
Type & style
- Home type: SingleFamily
- Architectural style: Raised Ranch
- Property subtype: Single Family Residence
Materials
- Vinyl Siding, Copper Plumbing
- Foundation: Block
- Roof: Asphalt
Condition
- Resale
- Year built: 1992
Utilities & green energy
- Electric: Circuit Breakers
- Sewer: Connected
- Water: Connected, Public
- Utilities for property: Cable Available, High Speed Internet Available, Sewer Connected, Water Connected
Community & neighborhood
Security
- Security features: Security System Owned
Location
- Region: Geneva
Other
Other facts
- Listing terms: Cash,Conventional,FHA,VA Loan
Price history
| Date | Event | Price |
|---|---|---|
| 11/12/2024 | Sold | $510,000-7.1%$231/sqft |
Source: | ||
| 9/16/2024 | Pending sale | $549,000$249/sqft |
Source: | ||
| 8/6/2024 | Price change | $549,000-8.3%$249/sqft |
Source: | ||
| 7/16/2024 | Listed for sale | $599,000$271/sqft |
Source: | ||
Public tax history
| Year | Property taxes | Tax assessment |
|---|---|---|
| 2023 | -- | $201,600 +29.2% |
| 2022 | -- | $156,000 |
| 2021 | -- | $156,000 |
Find assessor info on the county website
Neighborhood: 14456
Nearby schools
GreatSchools rating
- 4/10North Street Elementary SchoolGrades: 2-5Distance: 0.3 mi
- 4/10Geneva Middle SchoolGrades: 6-8Distance: 0.2 mi
- 4/10Geneva High SchoolGrades: 9-12Distance: 0.2 mi
Schools provided by the listing agent
- District: Geneva
Source: NYSAMLSs. This data may not be complete. We recommend contacting the local school district to confirm school assignments for this home.
