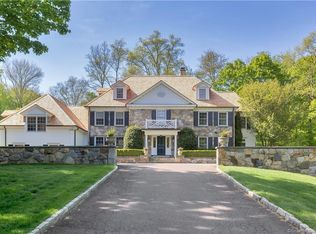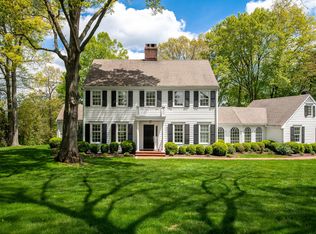Move right in! Sitting on two private acres, this exquisite mid-country home welcomes you with 7 large bedrooms and plenty of space throughout. Built in 2012, the house has been impeccably appointed and maintained. You enter the first floor through a grand foyer with double height ceilings which give access to a formal living room and dining room as well as a large first-floor bedroom with an en-suite full bath. The over-sized kitchen boasts top-of-the-line appliances and plenty of counter space for even the most prolific chefs and provides easy access to the back porch/deck. The family room off of the kitchen provides privacy and separation of spaces.
This property is off market, which means it's not currently listed for sale or rent on Zillow. This may be different from what's available on other websites or public sources.

