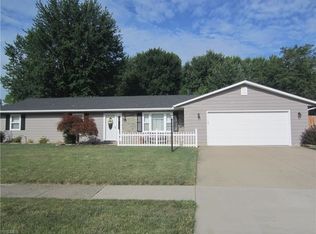Sold for $251,000
$251,000
126 Burns Rd, Elyria, OH 44035
3beds
1,720sqft
Single Family Residence
Built in 1976
0.66 Acres Lot
$304,700 Zestimate®
$146/sqft
$2,082 Estimated rent
Home value
$304,700
$283,000 - $326,000
$2,082/mo
Zestimate® history
Loading...
Owner options
Explore your selling options
What's special
Spacious 3 bedroom, 2.5 bath colonial with great potential all situated on over a 1/2 acre w/ fully fenced backyard in
quiet neighborhood and located directly across doggie park, Hilltop Community Park w/ tennis courts, pavilion, &
playground, golf course & Lorain County Bur Oak Metropark near by. Also, conveniently located near college,
highways, shopping, restaurants, schools, and more.
This home is an estate and family has worked hard to clear out and prepare for new home owners. Old carpeting has
been replaced throughout for you to bring your imagination and decorative touches. Upon entering the home with
foyer, you will find a spacious Living Room flowing to separate Dining Room and eat in kitchen w/ pantry & tons of
cabinetry. 1st floor also offers a half bath. Step down into a large Family Room w/ wood burning fireplace. Family
room offers sliding doors leading to patio and spacious 0.66 lot and fully fenced for your children and/or fur baby.
Perfect for planing your next party or family gathering. Upstairs you will find a full bath w/ double sinks, 3 spacious
bedrooms w/ double closets, including large Master Bedroom offering walk in closet & master bathroom w/ walk in
shower.
Home features Anderson windows throughout, newer hot water tank, sump pump, and heating system. Seller
estimates roof at 15 years old. One owner home and very solid home just needing updated & your personal touches!
Current seller last lived in home as a child.
Zillow last checked: 8 hours ago
Listing updated: July 08, 2025 at 08:41am
Listing Provided by:
Dawn M Balog balogsells@gmail.com440-225-3265,
Russell Real Estate Services
Bought with:
Jennifer A Farkas, 2013004078
Century 21 DeAnna Realty
Source: MLS Now,MLS#: 5124021 Originating MLS: Medina County Board of REALTORS
Originating MLS: Medina County Board of REALTORS
Facts & features
Interior
Bedrooms & bathrooms
- Bedrooms: 3
- Bathrooms: 3
- Full bathrooms: 2
- 1/2 bathrooms: 1
- Main level bathrooms: 1
Primary bedroom
- Description: walk in closet & master bath w/walk in shower,Flooring: Carpet
- Level: Second
- Dimensions: 16 x 12
Bedroom
- Description: Flooring: Carpet
- Level: Second
- Dimensions: 13 x 10
Bedroom
- Description: Flooring: Carpet
- Level: Second
- Dimensions: 12 x 10
Primary bathroom
- Description: walk in shower,Flooring: Linoleum
- Level: Second
- Dimensions: 7 x 4
Bathroom
- Description: double sinks,Flooring: Linoleum
- Level: Second
- Dimensions: 8 x 5
Dining room
- Description: Flooring: Carpet
- Level: First
- Dimensions: 10 x 10
Eat in kitchen
- Description: all appliances,Flooring: Linoleum
- Level: First
- Dimensions: 18 x 10
Entry foyer
- Description: Flooring: Parquet
- Level: First
- Dimensions: 7 x 4
Family room
- Description: woodturning fireplace and slider to patio and full fenced yard,Flooring: Laminate
- Level: First
- Dimensions: 20 x 11
Laundry
- Description: Flooring: Concrete
- Level: Lower
- Dimensions: 6 x 6
Living room
- Description: Flooring: Carpet
- Level: First
- Dimensions: 18 x 12
Recreation
- Description: separate storage/laundry room,Flooring: Linoleum
- Level: Lower
- Dimensions: 25 x 23
Heating
- Baseboard, Fireplace(s), Hot Water, Steam
Cooling
- None
Appliances
- Included: Dishwasher, Microwave, Range, Refrigerator
- Laundry: In Basement
Features
- Ceiling Fan(s), Entrance Foyer, Pantry, Walk-In Closet(s)
- Windows: Wood Frames
- Basement: Full,Partially Finished,Storage Space,Sump Pump
- Number of fireplaces: 1
- Fireplace features: Family Room, Wood Burning
Interior area
- Total structure area: 1,720
- Total interior livable area: 1,720 sqft
- Finished area above ground: 1,720
Property
Parking
- Total spaces: 2
- Parking features: Attached, Concrete, Garage, Garage Door Opener, Paved
- Attached garage spaces: 2
Features
- Levels: Two
- Stories: 2
- Patio & porch: Covered, Front Porch, Patio
- Fencing: Chain Link,Fenced,Full,Wood
- Has view: Yes
- View description: Park/Greenbelt, Neighborhood
Lot
- Size: 0.66 Acres
- Dimensions: 100 x 317
- Features: City Lot, Flat, Near Golf Course, Level, Rectangular Lot, Few Trees
Details
- Parcel number: 0623022102009
- Special conditions: Estate
Construction
Type & style
- Home type: SingleFamily
- Architectural style: Colonial
- Property subtype: Single Family Residence
Materials
- Aluminum Siding
- Roof: Asphalt,Fiberglass
Condition
- Year built: 1976
Utilities & green energy
- Sewer: Public Sewer
- Water: Public
Community & neighborhood
Security
- Security features: Smoke Detector(s)
Community
- Community features: Public Transportation
Location
- Region: Elyria
- Subdivision: Sharon Heights Allotment
Other
Other facts
- Listing terms: Cash,Conventional,FHA,VA Loan
Price history
| Date | Event | Price |
|---|---|---|
| 7/8/2025 | Sold | $251,000+4.6%$146/sqft |
Source: | ||
| 5/31/2025 | Pending sale | $240,000$140/sqft |
Source: | ||
| 5/20/2025 | Listed for sale | $240,000$140/sqft |
Source: Firelands MLS #20251832 Report a problem | ||
Public tax history
| Year | Property taxes | Tax assessment |
|---|---|---|
| 2024 | $3,011 -0.4% | $72,730 +13.9% |
| 2023 | $3,022 +1% | $63,880 |
| 2022 | $2,993 -0.2% | $63,880 |
Find assessor info on the county website
Neighborhood: 44035
Nearby schools
GreatSchools rating
- 5/10Northwood Middle SchoolGrades: 5-8Distance: 1.3 mi
- 3/10Elyria High SchoolGrades: 9-12Distance: 3.6 mi
- 5/10Windsor Elementary SchoolGrades: K-4Distance: 1.3 mi
Schools provided by the listing agent
- District: Elyria CSD - 4706
Source: MLS Now. This data may not be complete. We recommend contacting the local school district to confirm school assignments for this home.
Get a cash offer in 3 minutes
Find out how much your home could sell for in as little as 3 minutes with a no-obligation cash offer.
Estimated market value
$304,700
