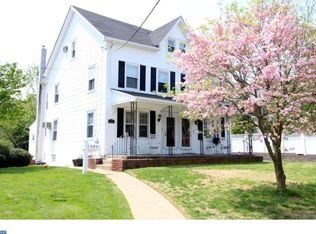Welcome Home! This Unique Twin offers 3 Bedrooms, 1 Large Bathroom, Open Concept Kitchen and much more!Enter the Home from the Covered Porch and Notice the Open Floor Plan. Between the Living and Dining Room you will see a Beautiful Fireplace with Mantle as well as Hardwood Floors. The Eat-in Kitchen has Plenty of Cabinet and Counter space, recessed lighting and ceiling fan. Past the First Floor Laundry is the Exit to the Back Deck and Yard. Second Floor Features a Spacious Master Bedroom with Walk-in Closet, Large Bathroom with Jetted Tub, Shower, and Double Sinks. The Second Floor also Offers an Open Space that is currently used as an Office. The Third Floor has a separate Bedroom and Large Area that can easily be Transformed into a Large Private Third Bedroom. The Paver Patio and 3+ Car Driveway complete this Beautiful Twin!
This property is off market, which means it's not currently listed for sale or rent on Zillow. This may be different from what's available on other websites or public sources.

