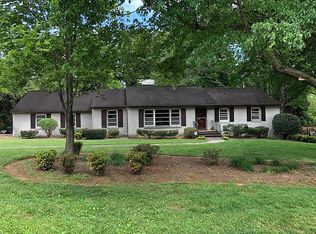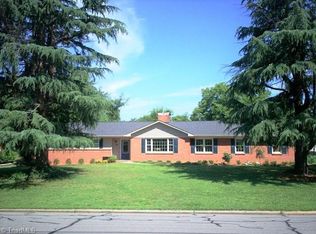4 large bedrooms (2 with attached bathrooms), 3 recently remodeled bathrooms, newly remodeled kitchen with new flooring and new granite counters, all new light gray paint throughout, 2 wood burning fireplaces (one in the basement), original hardwood floors throughout (including all bedrooms), new HVAC system, all new plumbing, updated electrical, large covered outdoor space, brand new 16'X16' storage building on cement pad, beautiful mature landscaping with Japanese maples, glassed in sunroom, porch, back patio and firepit area, large private fenced in backyard.
This property is off market, which means it's not currently listed for sale or rent on Zillow. This may be different from what's available on other websites or public sources.

