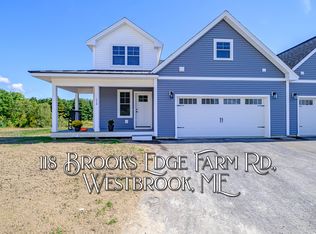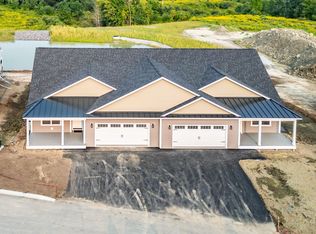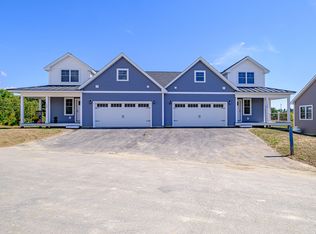Closed
$529,404
126 Brooks Edge Farm Road #78, Westbrook, ME 04092
2beds
1,345sqft
Condominium
Built in 2024
-- sqft lot
$558,400 Zestimate®
$394/sqft
$3,026 Estimated rent
Home value
$558,400
$519,000 - $603,000
$3,026/mo
Zestimate® history
Loading...
Owner options
Explore your selling options
What's special
The Winslow design is a spacious two bedroom ranch that greets you with a large covered porch; Perfect for enjoying all of Maine's seasons. A decorative front door invites you into the cozy foyer or mudroom with direct access to the large two car garage. The spare bedroom and common bath are located at the front of the home, along with the laundry room; creating a desirable separation from the remainder of the living space. The primary suite is located in the rear of the home and comes standard with a walk-in closet, tray ceiling, double vanity, and large shower. The kitchens come standard with an island, granite countertops and stainless appliances. All selections are allowance based. The dining area and living room fill the rear of the house under a vaulted ceiling in this large open floor plan. All units have direct access to a private deck located at the rear! Most Winslow style units at Brooks Edge Farm come standard with a full sized unfinished basement for storage/utilities and some daylight units will have expansion potential for additional bedroom needs. Please visit our Brooks Edge Farm website for additional information. Seller Concessions are Available.
Zillow last checked: 8 hours ago
Listing updated: January 15, 2025 at 12:19pm
Listed by:
EXP Realty
Bought with:
The Real Estate Store
Source: Maine Listings,MLS#: 1602503
Facts & features
Interior
Bedrooms & bathrooms
- Bedrooms: 2
- Bathrooms: 2
- Full bathrooms: 2
Bedroom 1
- Level: First
Bedroom 2
- Level: First
Dining room
- Level: First
Kitchen
- Level: First
Living room
- Level: First
Heating
- Baseboard, Forced Air, Heat Pump
Cooling
- Heat Pump
Appliances
- Included: Dishwasher, Microwave, Electric Range, Refrigerator, ENERGY STAR Qualified Appliances
Features
- 1st Floor Bedroom, 1st Floor Primary Bedroom w/Bath, Bathtub, One-Floor Living, Shower, Storage, Walk-In Closet(s), Primary Bedroom w/Bath
- Flooring: Carpet, Tile, Wood
- Windows: Low Emissivity Windows
- Basement: Doghouse,Interior Entry,Daylight,Full,Unfinished
- Has fireplace: No
Interior area
- Total structure area: 1,345
- Total interior livable area: 1,345 sqft
- Finished area above ground: 1,345
- Finished area below ground: 0
Property
Parking
- Total spaces: 2
- Parking features: Paved, 1 - 4 Spaces, On Site, Off Street, Garage Door Opener
- Attached garage spaces: 2
Accessibility
- Accessibility features: 32 - 36 Inch Doors
Features
- Patio & porch: Deck, Porch
- Has view: Yes
- View description: Fields, Trees/Woods
Lot
- Features: Near Golf Course, Near Shopping, Near Turnpike/Interstate, Near Town, Neighborhood, Suburban, Open Lot, Pasture, Rolling Slope, Sidewalks, Landscaped
Details
- Zoning: RES
Construction
Type & style
- Home type: Condo
- Architectural style: Contemporary,Cottage,Other,Ranch
- Property subtype: Condominium
Materials
- Wood Frame, Vinyl Siding
- Roof: Composition,Metal
Condition
- New Construction
- New construction: Yes
- Year built: 2024
Details
- Warranty included: Yes
Utilities & green energy
- Electric: Circuit Breakers, Underground
- Sewer: Public Sewer
- Water: Public
- Utilities for property: Utilities On
Green energy
- Energy efficient items: Water Heater, LED Light Fixtures
Community & neighborhood
Location
- Region: Westbrook
- Subdivision: Brooks Edge Farm Condominium
HOA & financial
HOA
- Has HOA: Yes
- HOA fee: $312 monthly
Other
Other facts
- Road surface type: Paved
Price history
| Date | Event | Price |
|---|---|---|
| 9/6/2024 | Sold | $529,404+4%$394/sqft |
Source: | ||
| 9/3/2024 | Pending sale | $509,000$378/sqft |
Source: | ||
Public tax history
Tax history is unavailable.
Neighborhood: 04092
Nearby schools
GreatSchools rating
- 3/10Congin SchoolGrades: PK-4Distance: 2.5 mi
- 4/10Westbrook Middle SchoolGrades: 5-8Distance: 3.8 mi
- 3/10Westbrook High SchoolGrades: 9-12Distance: 3.3 mi
Get pre-qualified for a loan
At Zillow Home Loans, we can pre-qualify you in as little as 5 minutes with no impact to your credit score.An equal housing lender. NMLS #10287.
Sell with ease on Zillow
Get a Zillow Showcase℠ listing at no additional cost and you could sell for —faster.
$558,400
2% more+$11,168
With Zillow Showcase(estimated)$569,568


