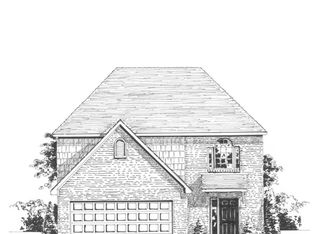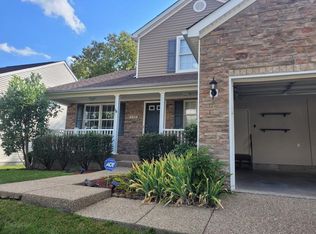Welcome home to this 3BR/2.5BA home sitting on a full, unfinished basement! Vaulted ceilings add volume to this spacious home. Hardwood flooring greets you upon entering from the covered front porch. Kitchen is fully stocked with all appliances and a pantry. First floor master suite offers a spacious bedroom with hardwood flooring, and attached bath with dual sink vanity and whirlpool tub. Separate utility room and half bath round out the first floor. Upstairs you'll find a bonus area at the top of the stairs currently being used as a home office, along with two guest bedrooms and a full bathroom. The basement features a rough-in for a future full bathroom. Entertain on the wooden deck found in the large, fully fenced back yard. Call today to see all the features of this great home!
This property is off market, which means it's not currently listed for sale or rent on Zillow. This may be different from what's available on other websites or public sources.


