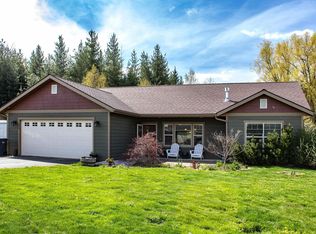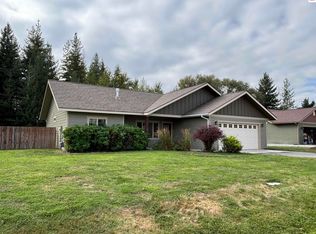Welcome to your dream home in Sandpoint, ID! This stunning 3 bedroom, 2 bathroom single family home features modern amenities such as dishwasher, washer/dryer, and a spacious fenced yard. With a garage and hardwood floors; radiant heat flooring in bathrooms; water softeners; this property won't last long! No pets allowed. Apply now!
This property is off market, which means it's not currently listed for sale or rent on Zillow. This may be different from what's available on other websites or public sources.

