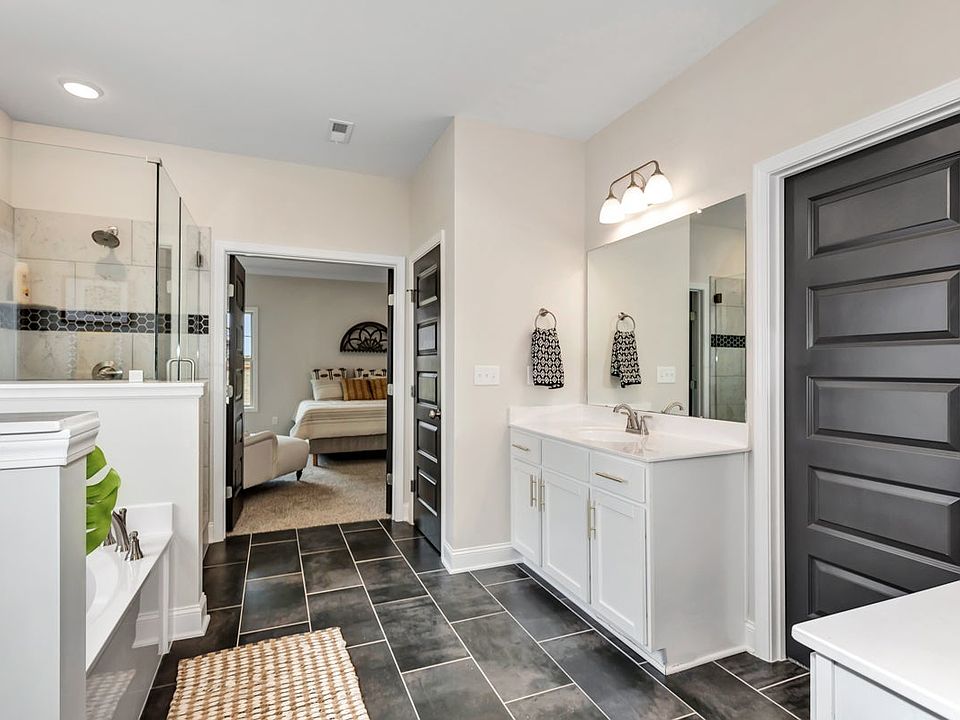Move-In Ready! The stunning Hancock with Bonus offers an exceptional layout on a spacious estate homesite, complete with a side-entry 3-car garage. This 4-bedroom, 3.5-bath ranch is designed for both style and functionality. Elegant millwork details like wainscoting, a grid wall, crown molding, and a trey ceiling add character throughout. The gourmet kitchen boasts a large island, luxury cabinetry with under mount lighting, and flows seamlessly into the expansive covered back porch—perfect for entertaining. With 2,953 square feet of thoughtfully designed space, this home is a true standout!
New construction
$474,900
126 Brier View Dr, Meridianville, AL 35759
4beds
2,832sqft
Single Family Residence
Built in 2025
0.32 Acres Lot
$-- Zestimate®
$168/sqft
$33/mo HOA
What's special
Large islandGrid wallSpacious estate homesiteTrey ceilingElegant millwork detailsLuxury cabinetryGourmet kitchen
Call: (931) 240-3014
- 436 days |
- 166 |
- 12 |
Zillow last checked: 8 hours ago
Listing updated: November 07, 2025 at 02:34pm
Listed by:
Lisa Ruthenberg 937-508-5998,
Murphy Real Estate, LLC
Source: ValleyMLS,MLS#: 21869922
Travel times
Schedule tour
Select your preferred tour type — either in-person or real-time video tour — then discuss available options with the builder representative you're connected with.
Facts & features
Interior
Bedrooms & bathrooms
- Bedrooms: 4
- Bathrooms: 4
- Full bathrooms: 3
- 1/2 bathrooms: 1
Rooms
- Room types: Master Bedroom, Living Room, Bedroom 2, Dining Room, Bedroom 3, Kitchen, Breakfast, Bonus Room, Office/Study, Bedroom
Primary bedroom
- Features: Crown Molding, Tray Ceiling(s), Wood Floor, Walk-In Closet(s)
- Level: First
- Area: 255
- Dimensions: 17 x 15
Bedroom
- Features: Carpet, Walk-In Closet(s)
- Level: First
- Area: 154
- Dimensions: 11 x 14
Bedroom 3
- Features: Carpet, Walk-In Closet(s)
- Level: First
- Area: 154
- Dimensions: 14 x 11
Dining room
- Features: Wood Floor, Wainscoting
- Level: First
- Area: 110
- Dimensions: 11 x 10
Kitchen
- Features: Crown Molding, Eat-in Kitchen, Granite Counters, Kitchen Island, Pantry, Recessed Lighting, Wood Floor
- Level: First
- Area: 176
- Dimensions: 16 x 11
Living room
- Features: Crown Molding, Carpet, Double Vanity, Eat-in Kitchen, Pantry, Tray Ceiling(s), Wood Floor
- Level: First
- Area: 256
- Dimensions: 16 x 16
Heating
- Central 1, Central 2
Cooling
- Central 1, Central 2
Features
- Has basement: No
- Has fireplace: No
- Fireplace features: None
Interior area
- Total interior livable area: 2,832 sqft
Video & virtual tour
Property
Parking
- Parking features: Garage-Three Car
Features
- Levels: One and One Half
- Stories: 1
Lot
- Size: 0.32 Acres
Construction
Type & style
- Home type: SingleFamily
- Property subtype: Single Family Residence
Materials
- Foundation: Slab
Condition
- New Construction
- New construction: Yes
- Year built: 2025
Details
- Builder name: MURPHY HOMES INC
Utilities & green energy
- Sewer: Public Sewer
Community & HOA
Community
- Subdivision: Estates at Brierfield
HOA
- Has HOA: Yes
- HOA fee: $400 annually
- HOA name: Executive Real Estate Management
Location
- Region: Meridianville
Financial & listing details
- Price per square foot: $168/sqft
- Date on market: 9/2/2024
About the community
PoolPlaygroundCommunityCenter
The Estates at Brierfield is a one of a kind opportunity to have a personalized luxury home in Meridianville, just 15 minutes north of downtown Huntsville! Whether you are looking for a 2500 SF home or 3700+ SF, you can personalize your dream home to fit your needs in this great community. Phase 4 is now under development set to release soon! Homes starting in the $500's!
Source: Murphy Homes

