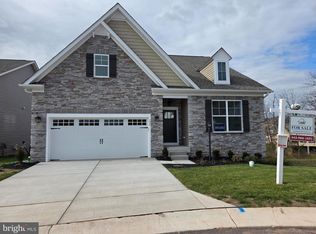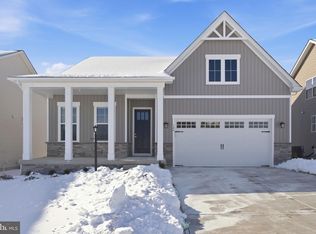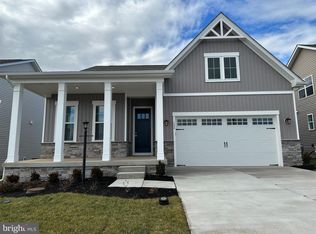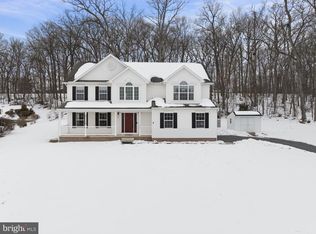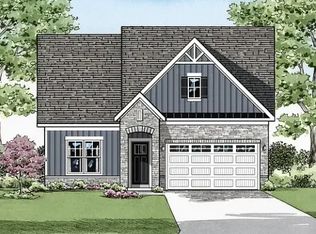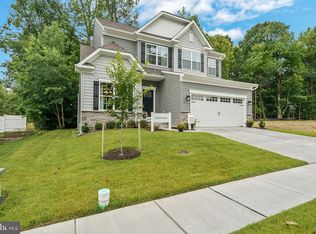Welcome to Wade Run at The Links at Gettysburg, where the stunning Patton floorplan is fully finished and ready for immediate move-in. This thoughtfully upgraded ranch-style home with loft offers the perfect blend of main-level living, flexible space, and future potential—all set within the scenic and historic surroundings of The Links at Gettysburg. Designed for comfort and convenience, the main level features a private owner’s suite complete with a spacious walk-in closet and en-suite bath. A centrally located laundry room and powder room add everyday ease, while the front “Choice Room” provides the flexibility for a home office, study, or cozy den. The heart of the home showcases true open-concept design. A gourmet kitchen with stainless steel appliances—including the refrigerator—flows seamlessly into the great room, where a gas fireplace creates a warm and inviting focal point. A 2-foot rear extension and light-filled sunroom enhance the sense of space, making this home ideal for both entertaining and daily living. Upstairs, a versatile loft offers two additional bedrooms and a full bath—perfect for guests, family, or extended stays with added privacy. The walk-out basement provides an expansive unfinished footprint ready to accommodate your vision—whether that’s a home gym, theater, workshop, or additional living space.
New construction
$529,990
126 Bridge Valley Rd, Gettysburg, PA 17325
3beds
2,444sqft
Est.:
Single Family Residence
Built in 2025
5,227.2 Square Feet Lot
$529,500 Zestimate®
$217/sqft
$175/mo HOA
What's special
Walk-out basementLight-filled sunroomMain-level livingCentrally located laundry roomTrue open-concept designSpacious walk-in closetEn-suite bath
- 1 day |
- 142 |
- 3 |
Zillow last checked: 8 hours ago
Listing updated: February 13, 2026 at 02:31am
Listed by:
Andrew Undem 410-322-3670,
Berkshire Hathaway HomeServices Homesale Realty (800) 383-3535,
Listing Team: Sure Group, Co-Listing Agent: William Seufert 443-983-0133,
Berkshire Hathaway HomeServices Homesale Realty
Source: Bright MLS,MLS#: PAAD2021840
Tour with a local agent
Facts & features
Interior
Bedrooms & bathrooms
- Bedrooms: 3
- Bathrooms: 3
- Full bathrooms: 2
- 1/2 bathrooms: 1
- Main level bathrooms: 2
- Main level bedrooms: 1
Heating
- Forced Air, Propane
Cooling
- Central Air, Electric
Appliances
- Included: Microwave, Dishwasher, Dryer, Self Cleaning Oven, Stainless Steel Appliance(s), Washer, Tankless Water Heater, Refrigerator, Electric Water Heater
- Laundry: Main Level
Features
- Kitchen - Gourmet, Open Floorplan, Upgraded Countertops
- Flooring: Carpet, Ceramic Tile, Hardwood
- Basement: Full,Unfinished,Walk-Out Access
- Number of fireplaces: 1
Interior area
- Total structure area: 2,444
- Total interior livable area: 2,444 sqft
- Finished area above ground: 2,444
Video & virtual tour
Property
Parking
- Total spaces: 2
- Parking features: Garage Faces Front, Garage Door Opener, Inside Entrance, Attached
- Attached garage spaces: 2
Accessibility
- Accessibility features: 2+ Access Exits
Features
- Levels: One and One Half
- Stories: 1.5
- Pool features: Community
- Has view: Yes
- View description: Trees/Woods
Lot
- Size: 5,227.2 Square Feet
Details
- Additional structures: Above Grade
- Parcel number: NO TAX RECORD
- Zoning: RESIDENTIAL
- Special conditions: Standard
Construction
Type & style
- Home type: SingleFamily
- Architectural style: Ranch/Rambler
- Property subtype: Single Family Residence
Materials
- Stick Built, Stone, Vinyl Siding
- Foundation: Concrete Perimeter
- Roof: Architectural Shingle
Condition
- Excellent
- New construction: Yes
- Year built: 2025
Utilities & green energy
- Electric: 200+ Amp Service
- Sewer: Public Sewer
- Water: Public
Community & HOA
Community
- Subdivision: Links At Gettysburg
HOA
- Has HOA: Yes
- Amenities included: Clubhouse, Common Grounds, Dog Park, Fitness Center, Golf Course Membership Available, Pool, Tennis Court(s), Other
- Services included: Common Area Maintenance, Maintenance Grounds, Pool(s), Recreation Facility, Snow Removal, Trash, Other
- HOA fee: $175 monthly
Location
- Region: Gettysburg
- Municipality: MOUNT JOY TWP
Financial & listing details
- Price per square foot: $217/sqft
- Date on market: 2/13/2026
- Listing agreement: Exclusive Right To Sell
- Listing terms: Cash,Conventional,USDA Loan,VA Loan,FHA
- Ownership: Fee Simple
Estimated market value
$529,500
$503,000 - $556,000
$2,692/mo
Price history
Price history
| Date | Event | Price |
|---|---|---|
| 2/13/2026 | Listed for sale | $529,990-3.5%$217/sqft |
Source: | ||
| 12/17/2025 | Listing removed | $549,000$225/sqft |
Source: | ||
| 12/10/2025 | Listed for sale | $549,000-0.2%$225/sqft |
Source: | ||
| 10/30/2025 | Listing removed | $549,990$225/sqft |
Source: | ||
| 9/4/2025 | Price change | $549,990-5.6%$225/sqft |
Source: | ||
Public tax history
Public tax history
Tax history is unavailable.BuyAbility℠ payment
Est. payment
$3,386/mo
Principal & interest
$2496
Property taxes
$530
Other costs
$360
Climate risks
Neighborhood: 17325
Nearby schools
GreatSchools rating
- 5/10Lincoln El SchoolGrades: K-5Distance: 6.9 mi
- 8/10Gettysburg Area Middle SchoolGrades: 6-8Distance: 6.8 mi
- 6/10Gettysburg Area High SchoolGrades: 9-12Distance: 8.8 mi
Schools provided by the listing agent
- District: Gettysburg Area
Source: Bright MLS. This data may not be complete. We recommend contacting the local school district to confirm school assignments for this home.
- Loading
- Loading
