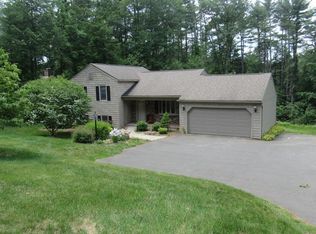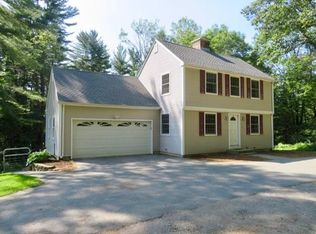This is the one you have been dreaming about. Classic Cape style home on a country road situated on a 1.26-acre lot. Home features a front to back Living room with a paneled fireplace, hardwood floors, and loads of light. Formal Dining room w/ built in china cabinet, and hardwood floors. Step into the bright, light Kitchen w/ample cabinets, pantry, tiled floor, tiled counter tops, all appliances remain for the buyer. Laundry area is tucked neatly behind bi-fold doors. Escape into your Master suite which features hardwood floors, skylights, spacious bath w jet tub, shower, skylight, tiled floor, and walls. Second floor offers 2 ample sized bedrooms w plenty of storage, wall to wall carpeting, full bath w tiled floor. Need more space the basement offers finished space including a bedroom area, workout room, walk out, and a full bath. One car attached garage, private yard where nature abounds. Book your showing today.
This property is off market, which means it's not currently listed for sale or rent on Zillow. This may be different from what's available on other websites or public sources.

