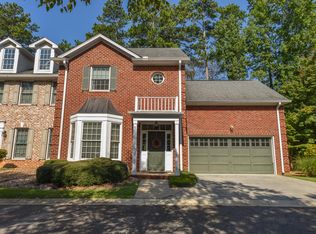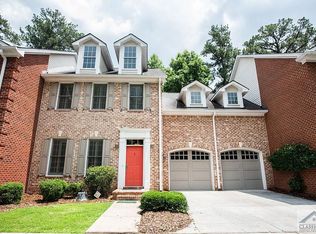Closed
$444,300
126 Briarcliff Rd Unit 5, Athens, GA 30606
3beds
2,206sqft
Townhouse
Built in 2003
435.6 Square Feet Lot
$451,300 Zestimate®
$201/sqft
$1,970 Estimated rent
Home value
$451,300
$384,000 - $528,000
$1,970/mo
Zestimate® history
Loading...
Owner options
Explore your selling options
What's special
Nestled in one of Athens best-kept secrets, this beautifully appointed 3-bedroom, 2.5-bath townhome offers the perfect blend of privacy, space, and turn-key convenience. Located in an exclusive enclave of just 10 homes, this peaceful community is surrounded by mature landscaping, offering a serene, park-like setting that feels worlds away yet is just minutes from all that Athens has to offer. Step inside to find a lovingly furnished interior, where everything stays from towels and linens to cookware, to furniture, and even the coffee maker. Whether you're looking for a full-time residence, game-day retreat, or a fully equipped rental investment, this home is ready to go. Highlights include: **Spacious floor plan with natural light throughout.**Large primary suite with ensuite bath and walk-in closet.**Two additional bedrooms ideal for guests, office, or family.**Bright and open living and dining areas, perfect for entertaining.**Well-equipped kitchen with all appliances included.**Generous 2-car garage with extra storage.**Quiet, tree-lined community with only 10 units and no through traffic!** This home offers true lock-and-leave convenience with the warmth and charm of a private residence. Don't miss your chance to own this rare gem in Athens, a private, move-in-ready townhome with every detail considered. Schedule your showing today!
Zillow last checked: 8 hours ago
Listing updated: August 29, 2025 at 12:52pm
Listed by:
Teresa A Silverman 770-310-3491,
eXp Realty
Bought with:
Hally K DeMent, 246163
Ansley RE|Christie's Int'l RE
Source: GAMLS,MLS#: 10525888
Facts & features
Interior
Bedrooms & bathrooms
- Bedrooms: 3
- Bathrooms: 3
- Full bathrooms: 2
- 1/2 bathrooms: 1
Dining room
- Features: Dining Rm/Living Rm Combo
Kitchen
- Features: Breakfast Area, Pantry
Heating
- Central
Cooling
- Ceiling Fan(s), Central Air
Appliances
- Included: Dishwasher, Disposal, Dryer, Electric Water Heater, Microwave, Oven/Range (Combo), Refrigerator, Washer
- Laundry: In Hall, Upper Level
Features
- Bookcases, Double Vanity, High Ceilings, Walk-In Closet(s)
- Flooring: Carpet, Hardwood, Tile
- Windows: Double Pane Windows, Window Treatments
- Basement: None
- Number of fireplaces: 1
- Fireplace features: Factory Built, Family Room
- Common walls with other units/homes: 1 Common Wall
Interior area
- Total structure area: 2,206
- Total interior livable area: 2,206 sqft
- Finished area above ground: 2,206
- Finished area below ground: 0
Property
Parking
- Total spaces: 2
- Parking features: Garage, Kitchen Level
- Has garage: Yes
Features
- Levels: Two
- Stories: 2
- Patio & porch: Patio
- Waterfront features: No Dock Or Boathouse
- Body of water: None
Lot
- Size: 435.60 sqft
- Features: Level, Private
Details
- Parcel number: 121D4 B012E
- Special conditions: Agent/Seller Relationship
Construction
Type & style
- Home type: Townhouse
- Architectural style: Traditional
- Property subtype: Townhouse
- Attached to another structure: Yes
Materials
- Brick, Wood Siding
- Foundation: Pillar/Post/Pier
- Roof: Composition
Condition
- Resale
- New construction: No
- Year built: 2003
Utilities & green energy
- Electric: 220 Volts
- Sewer: Public Sewer
- Water: Public
- Utilities for property: Cable Available, Electricity Available, High Speed Internet, Natural Gas Available, Phone Available, Sewer Available, Underground Utilities, Water Available
Community & neighborhood
Security
- Security features: Smoke Detector(s)
Community
- Community features: Street Lights, Near Shopping
Location
- Region: Athens
- Subdivision: Arlington Commons
HOA & financial
HOA
- Has HOA: Yes
- HOA fee: $3,600 annually
- Services included: Maintenance Structure, Maintenance Grounds
Other
Other facts
- Listing agreement: Exclusive Right To Sell
- Listing terms: Cash,Conventional,FHA,VA Loan
Price history
| Date | Event | Price |
|---|---|---|
| 8/29/2025 | Sold | $444,300-7.2%$201/sqft |
Source: | ||
| 8/7/2025 | Pending sale | $479,000$217/sqft |
Source: | ||
| 5/20/2025 | Listed for sale | $479,000+49.7%$217/sqft |
Source: FMLS GA #7581426 Report a problem | ||
| 3/13/2021 | Listing removed | -- |
Source: Owner Report a problem | ||
| 5/30/2019 | Sold | $320,000+0.3%$145/sqft |
Source: Public Record Report a problem | ||
Public tax history
| Year | Property taxes | Tax assessment |
|---|---|---|
| 2024 | $4,892 +7.2% | $156,549 +7.2% |
| 2023 | $4,564 +15.1% | $146,058 +17.5% |
| 2022 | $3,965 -8.2% | $124,301 -3% |
Find assessor info on the county website
Neighborhood: 30606
Nearby schools
GreatSchools rating
- 2/10Alps Road Elementary SchoolGrades: PK-5Distance: 0.5 mi
- 7/10Clarke Middle SchoolGrades: 6-8Distance: 0.7 mi
- 6/10Clarke Central High SchoolGrades: 9-12Distance: 1.5 mi
Schools provided by the listing agent
- Elementary: Holston
- Middle: Clarke
- High: Clarke Central
Source: GAMLS. This data may not be complete. We recommend contacting the local school district to confirm school assignments for this home.
Get pre-qualified for a loan
At Zillow Home Loans, we can pre-qualify you in as little as 5 minutes with no impact to your credit score.An equal housing lender. NMLS #10287.
Sell with ease on Zillow
Get a Zillow Showcase℠ listing at no additional cost and you could sell for —faster.
$451,300
2% more+$9,026
With Zillow Showcase(estimated)$460,326


