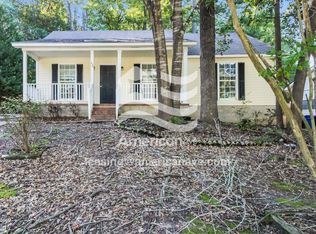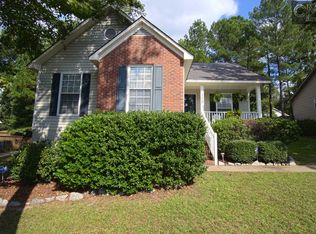Well cared for home with semi-open floor plan. High ceilings & laminate hardwoods in Family Room. Spacious kitchen with dine in area & new French doors that open to the back deck. New roof, new light fixtures and flooring replacements throughout. Nice master with private bath and walk-in closet. A great, updated home in an established area close to shopping, schools, Fire station, interstates, entertainment and less than 2 miles to the new Parkridge Hospital.
This property is off market, which means it's not currently listed for sale or rent on Zillow. This may be different from what's available on other websites or public sources.

