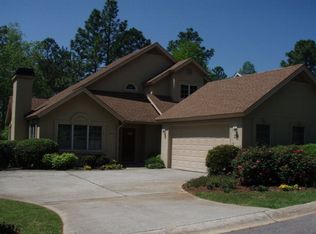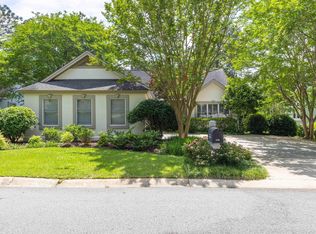Wonderful open home in the Woodside Cottages. Beautiful wood floors through out Living room, formal dining area and kitchen. Vaulted ceilings in living rooms with welcoming fireplace and built in books shelves. Updated eat-in kitchen with granite counter tops, gas Range stove, stainless dishwasher, microwave and Refrigerator. Large master on main floor. Master bath with double vanities and large tiled shower. Sunroom off of living room that opens onto a screened porch and deck. Two bedrooms up with energy efficient mini split untis. Jack and Jill bath and large closets. Plenty of storage through out the house. Lots of windows that let in natural light. Double car garage. Sprinkler system front and back. Roof is aprox. 12 years old but the back portion is 4 years old. 24 Hour notice required
This property is off market, which means it's not currently listed for sale or rent on Zillow. This may be different from what's available on other websites or public sources.

