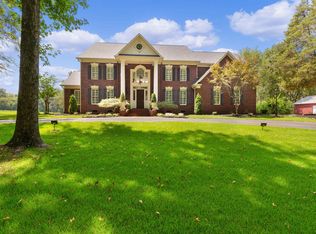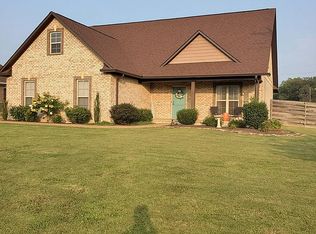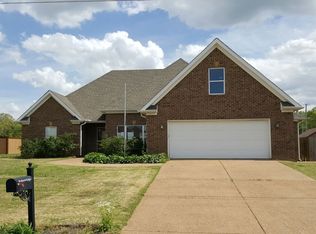Sold for $590,095 on 04/25/25
$590,095
126 Bobbitt Rd, Medina, TN 38355
5beds
3,219sqft
Single Family Residence
Built in 2002
2.5 Acres Lot
$584,900 Zestimate®
$183/sqft
$2,606 Estimated rent
Home value
$584,900
$363,000 - $948,000
$2,606/mo
Zestimate® history
Loading...
Owner options
Explore your selling options
What's special
Rare Find! 2.5 acres in the So Gibson Medina school district. Custom built one owner home. 5 BR 4 BA, liv room and sep keeping room. Split bedroom plan with 4 bedrooms on main level. 5th bed and private bath upstairs. Custom kitchen with breakfast bar, lots of cabinets, appliances replaced approx 2 year ago, undercounter lighting, large eat in area that overlooks the many outdoor features. Keeping room off kit with vaulted ceiling and stone gas fireplace. All hardwood and 3/4" hardwood flooring on main level (except closet). New carpet in closet , stairs and upstairs. 3 car garage. Sitting on a wooded lot with winding asphalt driveway. Screened porch,, covered porch, open patio and open deck. Also there is another patio on the patio with a large fire pit. This home has been carefully planned out and cared for over the years and is in immaculate condition. New roof 3 months ago. Comes with a 1 year home warranty also. If you are tired of being on top of your neighbor, this is the home for you. Call me today for a private viewing. Septic permit is for a 4 bedroom home. Info deemed accuarte not warranted by co seller or agent.
Zillow last checked: 8 hours ago
Listing updated: April 28, 2025 at 09:37am
Listed by:
Tami S Reid,
Hickman Realty Group Inc.-Jack
Bought with:
Christopher Carroll, 313661
Hickman Realty Group, Inc.-Mil
Source: CWTAR,MLS#: 2500773
Facts & features
Interior
Bedrooms & bathrooms
- Bedrooms: 5
- Bathrooms: 4
- Full bathrooms: 4
- Main level bathrooms: 3
- Main level bedrooms: 4
Primary bedroom
- Level: Main
- Area: 238
- Dimensions: 17.0 x 14.0
Bedroom
- Level: Main
- Area: 156
- Dimensions: 13.0 x 12.0
Bedroom
- Level: Main
- Area: 132
- Dimensions: 12.0 x 11.0
Bedroom
- Level: Upper
- Area: 208
- Dimensions: 16.0 x 13.0
Bedroom
- Level: Main
- Area: 156
- Dimensions: 13.0 x 12.0
Dining room
- Level: Main
- Area: 132
- Dimensions: 12.0 x 11.0
Foyer
- Level: Main
- Area: 48
- Dimensions: 6.0 x 8.0
Other
- Level: Main
- Area: 240
- Dimensions: 16.0 x 15.0
Kitchen
- Level: Main
- Area: 280
- Dimensions: 20.0 x 14.0
Laundry
- Level: Main
- Area: 42
- Dimensions: 6.0 x 7.0
Living room
- Level: Main
- Area: 196
- Dimensions: 14.0 x 14.0
Heating
- Central
Cooling
- Ceiling Fan(s), Central Air
Appliances
- Included: Built-In Electric Oven, Dishwasher, Microwave, Refrigerator
- Laundry: Laundry Room, Main Level
Features
- Breakfast Bar, Ceiling Fan(s), Central Vacuum, Commode Room, Double Vanity, Eat-in Kitchen, Entrance Foyer, Pantry, Tray Ceiling(s), Vaulted Ceiling(s), Walk-In Closet(s)
- Flooring: Carpet, Ceramic Tile, Wood
- Windows: Vinyl Frames
- Has fireplace: Yes
- Fireplace features: Family Room, Gas Log, Stone
Interior area
- Total structure area: 3,219
- Total interior livable area: 3,219 sqft
Property
Parking
- Total spaces: 3
- Parking features: Attached
- Attached garage spaces: 3
Features
- Levels: One and One Half
- Patio & porch: Covered, Deck, Patio, Screened
- Exterior features: Fire Pit, Rain Gutters
Lot
- Size: 2.50 Acres
- Dimensions: 2,5 acres
Details
- Parcel number: 163 031.18
- Special conditions: Standard
Construction
Type & style
- Home type: SingleFamily
- Architectural style: Traditional
- Property subtype: Single Family Residence
Materials
- Foundation: Combination
Condition
- false
- New construction: No
- Year built: 2002
Utilities & green energy
- Sewer: Septic Tank
- Water: Public
- Utilities for property: Cable Available, Electricity Available, Natural Gas Available, Water Connected
Community & neighborhood
Location
- Region: Medina
- Subdivision: None
Other
Other facts
- Road surface type: Asphalt
Price history
| Date | Event | Price |
|---|---|---|
| 4/25/2025 | Sold | $590,095-1.6%$183/sqft |
Source: | ||
| 3/6/2025 | Pending sale | $599,500$186/sqft |
Source: | ||
| 2/27/2025 | Listed for sale | $599,500$186/sqft |
Source: | ||
Public tax history
Tax history is unavailable.
Neighborhood: 38355
Nearby schools
GreatSchools rating
- 7/10South Gibson County Middle SchoolGrades: 5-8Distance: 1.3 mi
- 7/10South Gibson County High SchoolGrades: 9-12Distance: 1.7 mi
- 10/10Medina Elementary SchoolGrades: PK-4Distance: 1.7 mi
Schools provided by the listing agent
- District: Gibson County Special District
Source: CWTAR. This data may not be complete. We recommend contacting the local school district to confirm school assignments for this home.

Get pre-qualified for a loan
At Zillow Home Loans, we can pre-qualify you in as little as 5 minutes with no impact to your credit score.An equal housing lender. NMLS #10287.


