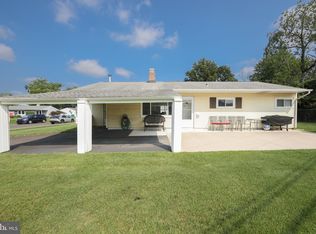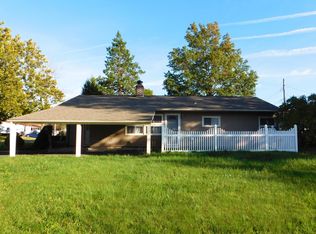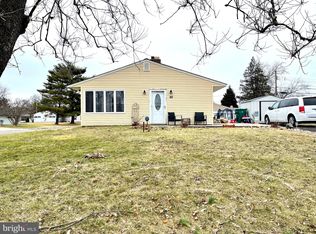This expanded ranch on oversized fenced in corner lot in desirable Lower Bucks has endless possibilities! Exterior features maintenance free vinyl siding, replaced windows, six+ car cement driveway, replaced cement sidewalks curb and apron, front cement patio, plum btree on side of home with fruit in the summer. Enter into the eat-in kitchen with beautiful box window, great for the plant enthusiast, updated wood cabinets, ceramic tile floor, Jen-air stainless steel refrigerator, self cleaning electric stove and GE profile D/W. Living room with brick FP laminate floor, ceiling fan and wall AC unit. Spacious addition presently used as dining room can also be used as Family room,atrium door to rear yard, lots of windows for natural sunlight and ceramic tile floor. Main bedroom with laminate flooring, blt-in AC unit and two add'l B/R with laminate flooring and ceiling fans. Remodeled full hall bath features tub with solid surface surround on walls, ceramic tile floor, wood vanity and custom mirror medicine cabinet. Hall closet with washer dryer. Extras to include attached workshop room featuring 6 px hot tub, great for entertaining all yr round, Above ground pool w/ deck perfect for summer bar-b-ques and to cool off on those hot sweltering days. Separate hot water heater, pull down attic stairs in hallway for xtra storage, attic exhaust fan to keep those electric bills down in the summer, and attached covered carport. FHA/VA qualified making home affordable with low down payment. Close to all major roads, bridges and shopping. Available for quick settlement! If looking for easy living on large corner lot, look no further!
This property is off market, which means it's not currently listed for sale or rent on Zillow. This may be different from what's available on other websites or public sources.


