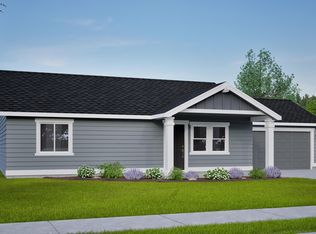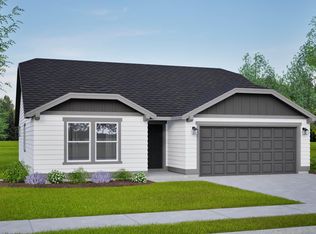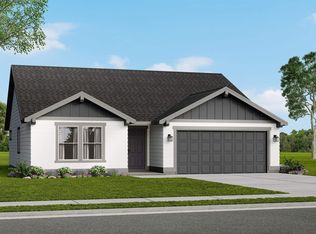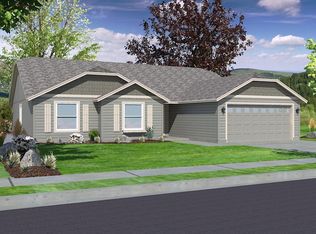Sold for $332,865 on 11/24/25
$332,865
126 Bitters Loop, Grandview, WA 98930
3beds
1,148sqft
Single Family Residence
Built in 2025
9,583.2 Square Feet Lot
$333,000 Zestimate®
$290/sqft
$2,053 Estimated rent
Home value
$333,000
$316,000 - $353,000
$2,053/mo
Zestimate® history
Loading...
Owner options
Explore your selling options
What's special
MLS# 287493 Get up to $10k* to use on extras like closing costs, interest rate buydown and options.The 1148 square foot Alderwood has long been a favorite for those seeking both comfort and function in a modestly-sized single-level home. High vaulted ceilings add volume to the already expansive living room, overlooked by the open kitchen, and adjoining dining area. The generous main suite boasts its own private bathroom and substantial oversized closet. The additional two bedrooms are equally sizeable and share a second bathroom. A large laundry closet offers valuable storage space to this incredibly efficient home.
Zillow last checked: 8 hours ago
Listing updated: November 24, 2025 at 04:41pm
Listed by:
Isaac Barajas 509-396-8376,
New Home Star Washington LLC
Bought with:
Isaac Barajas, 140872
New Home Star Washington LLC
Source: PACMLS,MLS#: 287493
Facts & features
Interior
Bedrooms & bathrooms
- Bedrooms: 3
- Bathrooms: 2
- Full bathrooms: 2
Heating
- Heat Pump
Cooling
- Central Air/2 or more Sys
Appliances
- Included: Dishwasher, Disposal, Microwave, Range/Oven
Features
- Vaulted Ceiling(s)
- Flooring: Carpet, Tile, Vinyl
- Windows: Triple Pane Windows, Windows - Vinyl
- Basement: None
- Has fireplace: No
Interior area
- Total structure area: 1,148
- Total interior livable area: 1,148 sqft
Property
Parking
- Total spaces: 2
- Parking features: Attached, 2 car, Garage Door Opener
- Attached garage spaces: 2
Features
- Levels: 1 Story
- Stories: 1
Lot
- Size: 9,583 sqft
- Features: Located in City Limits
Details
- Zoning description: Residential
Construction
Type & style
- Home type: SingleFamily
- Property subtype: Single Family Residence
Materials
- Wood Siding, Lap
- Foundation: Concrete, Crawl Space
- Roof: Comp Shingle
Condition
- Under Construction
- New construction: Yes
- Year built: 2025
Utilities & green energy
- Utilities for property: Sewer Connected
Community & neighborhood
Location
- Region: Grandview
- Subdivision: Apple Valley
Other
Other facts
- Listing terms: Cash,Conventional,FHA,USDA Loan,VA Loan
- Road surface type: Paved
Price history
| Date | Event | Price |
|---|---|---|
| 11/24/2025 | Sold | $332,865+0.9%$290/sqft |
Source: | ||
| 9/14/2025 | Price change | $329,990+0.2%$287/sqft |
Source: | ||
| 9/14/2025 | Price change | $329,490-0.9%$287/sqft |
Source: | ||
| 9/13/2025 | Price change | $332,490-0.2%$290/sqft |
Source: | ||
| 6/10/2025 | Price change | $332,990-0.1%$290/sqft |
Source: | ||
Public tax history
Tax history is unavailable.
Neighborhood: 98930
Nearby schools
GreatSchools rating
- 4/10Mcclure Elementary SchoolGrades: PK-5Distance: 0.8 mi
- 4/10Grandview Middle SchoolGrades: 6-8Distance: 0.4 mi
- 2/10Grandview High SchoolGrades: 9-12Distance: 0.4 mi
Schools provided by the listing agent
- District: Grandview
Source: PACMLS. This data may not be complete. We recommend contacting the local school district to confirm school assignments for this home.

Get pre-qualified for a loan
At Zillow Home Loans, we can pre-qualify you in as little as 5 minutes with no impact to your credit score.An equal housing lender. NMLS #10287.



