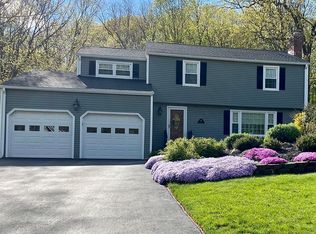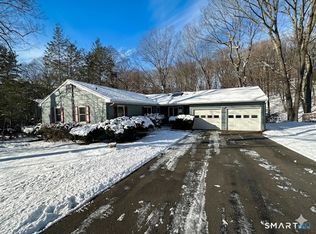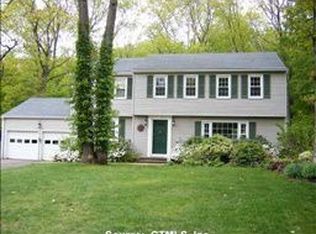This beautiful 4 bedroom Colonial has it all for lifestyle living at its best! Meticulously maintained and cared for, this home features large rooms with custom design throughout, hardwood flooring and a private park-like property for family and friends to enjoy. You can feel the warmth in the home right when you enter the Foyer where a beautiful staircase and entrance way greet you. The Kitchen with granite, Stainless Steel appliances, Breakfast bar, and Family room are all flooded with natural light and glass French doors leading to the three tiered deck featuring a hot tub as well. This home is made for entertaining inside and out. It all flows very nicely for big parties or day-to-day living. Formal living and dining rooms with lots of light round out the first floor. Upstairs offers 3 bedrooms in addition to a large master suite with loads of closet space. The lower level provides lots of storage space, and potential additional living space. Central air, new roof, gas heat, upstairs and exterior freshly painted, hardwood throughout, underground sprinkler system, this home offers class and elegance. A short drive gives you access to all the restaurants and shops in the area. Nestled near Quinnipiac University, the Farmington Canal Trail, and Sleeping Giant State Park, there are endless opportunities to enjoy! It is also just minutes to Rt 15 and the connector to 91, making it conveniently located for byways and highways. Come, look, and make it yours!
This property is off market, which means it's not currently listed for sale or rent on Zillow. This may be different from what's available on other websites or public sources.


