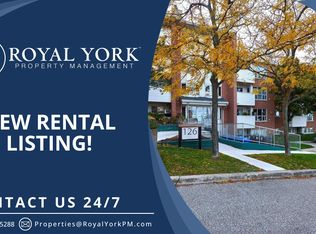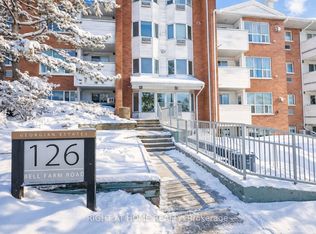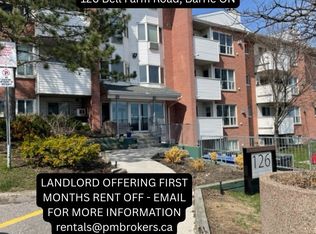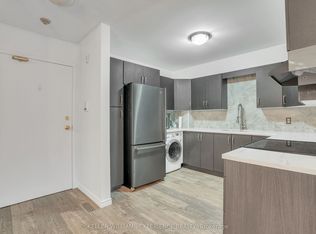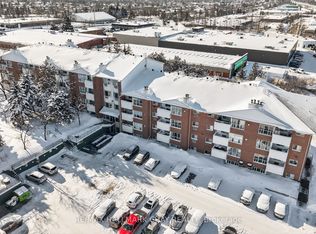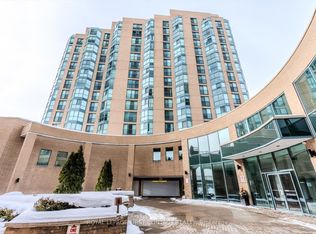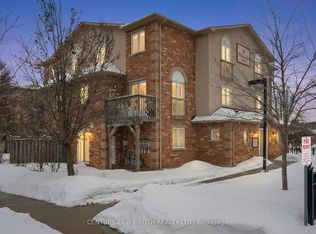Turn-key ground-level condo (930sqft), thoughtfully upgraded for comfort and convenience! Perfect for first-time buyers, investors, or anyone seeking easy accessibility. Bright, open-concept living - new hardwood flooring, fresh paint, updated lighting, and brand-new interior doors throughout. The modern kitchen features S/S appliances, granite countertops, a stylish backsplash, and a new island for added dining and prep space. Enjoy low-maintenance living with coin laundry and no outdoor upkeep. Ideally located 1-5 minutes from Georgian College, Major Hospital, Hwy 400, shopping, and transit, making it an excellent choice for students, healthcare professionals, and commuters. Enjoy the convenience of the courtyard between the two buildings - a green, pet-friendly space with benches, ideal for dogs to play and relaxed outdoor time. Strong rental demand adds investment potential, with projected monthly income of $1,900-$2,100 and a layout well suited for roommates. Green Barrie's growth and infrastructure improvements promise long-term appreciation, making this condo a smart and versatile option for living or investing.
For sale
C$399,999
126 Bell Farm Rd #B08, Barrie, ON L4M 6J3
2beds
2baths
Apartment
Built in ----
-- sqft lot
$-- Zestimate®
C$--/sqft
C$540/mo HOA
What's special
Turn-key ground-level condoBright open-concept livingNew hardwood flooringFresh paintUpdated lightingBrand-new interior doorsModern kitchen
- 69 days |
- 8 |
- 0 |
Zillow last checked:
Listing updated:
Listed by:
ROYAL LEPAGE FIRST CONTACT REALTY
Source: TRREB,MLS®#: S12628230 Originating MLS®#: Toronto Regional Real Estate Board
Originating MLS®#: Toronto Regional Real Estate Board
Facts & features
Interior
Bedrooms & bathrooms
- Bedrooms: 2
- Bathrooms: 2
Heating
- Forced Air, Gas
Cooling
- Wall Unit(s)
Appliances
- Included: Water Softener
- Laundry: Coin Operated, In Building, Common Area, Sink
Features
- Wheelchair Access
- Basement: None
- Has fireplace: No
Interior area
- Living area range: 900-999 null
Property
Parking
- Total spaces: 1
Accessibility
- Accessibility features: Accessible Public Transit Nearby, Elevator, Ramped Entrance, Shower Stall, Wheelchair Access
Features
- Exterior features: Landscaped, Lighting, Controlled Entry
- Waterfront features: None
Lot
- Features: Hospital, Place Of Worship, Public Transit, School, Golf, Wooded/Treed
Details
- Parcel number: 591810016
- Other equipment: Intercom
Construction
Type & style
- Home type: Apartment
- Property subtype: Apartment
Materials
- Aluminum Siding, Brick
- Roof: Asphalt Shingle
Community & HOA
Community
- Security: Security System
HOA
- Amenities included: Elevator, Visitor Parking
- Services included: Water Included, Building Insurance Included, Parking Included
- HOA fee: C$540 monthly
- HOA name: LRO #51
Location
- Region: Barrie
Financial & listing details
- Annual tax amount: C$2,097
- Date on market: 12/11/2025
ROYAL LEPAGE FIRST CONTACT REALTY
By pressing Contact Agent, you agree that the real estate professional identified above may call/text you about your search, which may involve use of automated means and pre-recorded/artificial voices. You don't need to consent as a condition of buying any property, goods, or services. Message/data rates may apply. You also agree to our Terms of Use. Zillow does not endorse any real estate professionals. We may share information about your recent and future site activity with your agent to help them understand what you're looking for in a home.
Price history
Price history
Price history is unavailable.
Public tax history
Public tax history
Tax history is unavailable.Climate risks
Neighborhood: Alliance
Nearby schools
GreatSchools rating
No schools nearby
We couldn't find any schools near this home.
- Loading
