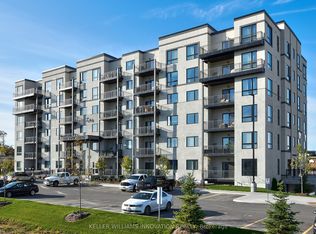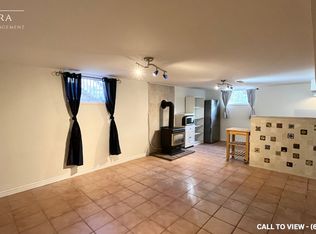RARELY OFFERED 3-BEDROOM CONDO IN AN UNBEATABLE LOCATION! Welcome to this updated, bright, and spacious 1,000 sqft condo, just minutes from RVH, Hwy 400 access, Georgian College, and much more. The large open kitchen is a chefs dream, featuring sleek stainless steel appliances, ample counter space, and a generous eat-in area perfect for family and friends to gather. The expansive living room showcases a cozy gas fireplace, vinyl flooring, large windows, and a walkout to your private balcony. Retreat to the primary bedroom at the end of the day, offering a peaceful haven with plenty of closet space and a luxurious 3-piece ensuite bathroom. Two additional well-appointed bedrooms provide versatility for guests, a home office, or a growing family. The 4-piece main bathroom features an upgraded vanity and a large soaker tub with a ceramic surround. Enjoy the convenience of in-suite laundry with a 2025 washer/dryer combo. This well-maintained community is ideally located near RVH, HWY 400, Georgian College, shopping, dining, and a variety of lifestyle amenities. This condo seamlessly blends functionality with modern design don't miss your chance to make it your home!
For sale
C$399,000
126 Bell Farm Rd #312, Barrie, ON L4M 6J3
3beds
2baths
Apartment
Built in ----
-- sqft lot
$-- Zestimate®
C$--/sqft
C$656/mo HOA
What's special
- 30 days |
- 18 |
- 1 |
Zillow last checked:
Listing updated:
Listed by:
KELLER WILLIAMS EXPERIENCE REALTY
Source: TRREB,MLS®#: S12709270 Originating MLS®#: Toronto Regional Real Estate Board
Originating MLS®#: Toronto Regional Real Estate Board
Facts & features
Interior
Bedrooms & bathrooms
- Bedrooms: 3
- Bathrooms: 2
Primary bedroom
- Level: Main
- Dimensions: 5.5 x 3.38
Bedroom 2
- Level: Main
- Dimensions: 2.74 x 3.38
Bedroom 3
- Level: Main
- Dimensions: 3.69 x 2.65
Dining room
- Level: Main
- Dimensions: 3.75 x 4.05
Kitchen
- Level: Main
- Dimensions: 2.8 x 3.14
Living room
- Level: Main
- Dimensions: 3.75 x 4.7
Heating
- Forced Air, Gas
Cooling
- Wall Unit(s)
Appliances
- Laundry: In Kitchen
Features
- Primary Bedroom - Main Floor
- Basement: None
- Has fireplace: Yes
- Fireplace features: Living Room
Interior area
- Living area range: 1000-1199 null
Video & virtual tour
Property
Parking
- Total spaces: 1
- Parking features: Surface
Features
- Stories: 1
- Exterior features: Open Balcony
- Has view: Yes
- View description: Trees/Woods
Lot
- Features: Golf, Hospital, Rec./Commun.Centre, School, Park, Public Transit
- Topography: Level
Details
- Parcel number: 591810101
Construction
Type & style
- Home type: Apartment
- Property subtype: Apartment
Materials
- Vinyl Siding, Brick
- Foundation: Concrete
- Roof: Other
Community & HOA
Community
- Security: Carbon Monoxide Detector(s), Smoke Detector(s)
HOA
- Amenities included: Visitor Parking, BBQs Allowed, Elevator
- Services included: Building Insurance Included, Water Included, Parking Included
- HOA fee: C$656 monthly
- HOA name: Simcoe51
Location
- Region: Barrie
Financial & listing details
- Tax assessed value: C$181,000
- Annual tax amount: C$2,464
- Date on market: 1/19/2026
KELLER WILLIAMS EXPERIENCE REALTY
By pressing Contact Agent, you agree that the real estate professional identified above may call/text you about your search, which may involve use of automated means and pre-recorded/artificial voices. You don't need to consent as a condition of buying any property, goods, or services. Message/data rates may apply. You also agree to our Terms of Use. Zillow does not endorse any real estate professionals. We may share information about your recent and future site activity with your agent to help them understand what you're looking for in a home.
Price history
Price history
Price history is unavailable.
Public tax history
Public tax history
Tax history is unavailable.Climate risks
Neighborhood: Alliance
Nearby schools
GreatSchools rating
No schools nearby
We couldn't find any schools near this home.
Open to renting?
Browse rentals near this home.- Loading
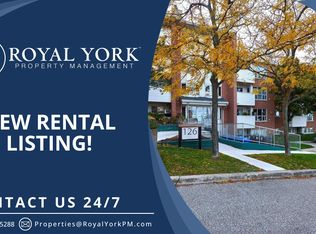
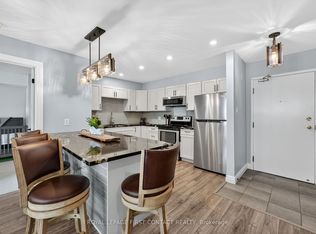
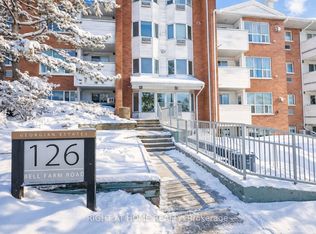
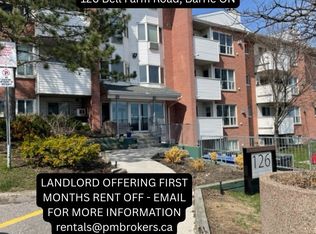
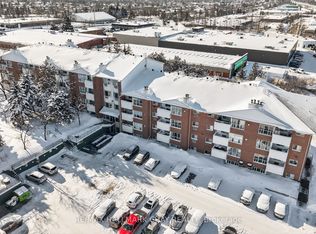
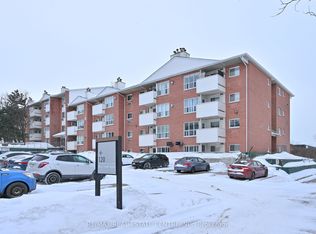
![[object Object]](https://photos.zillowstatic.com/fp/546146d47dcbe12093042bded87fce04-p_c.jpg)
