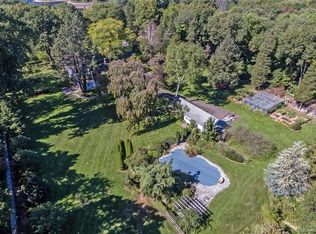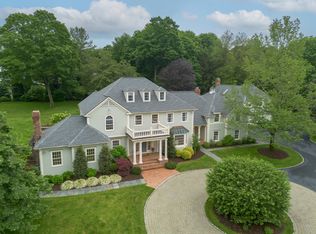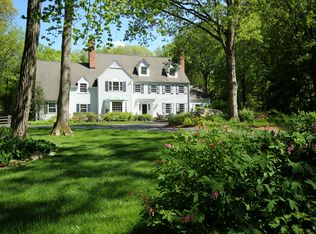South Wilton, smart family spaces & lots of charm, built-ins, fireplace in dining room, front and rear staircases, wood floors, central air, "wall of glass" sliders in large family room, flexible use 1st & 2nd floor bedrooms/office, master "wing", huge master bath with heated floors, giant walk-in closet, exposed brick in foyer, French doors,fresh, updated white kitchen, multiple linen closets, skylights, private fenced back yard with slate patio, deep garage with storage cabinets, alarm system, finished play area in basement, large basement storage area, move-in ready....nothing to do! Picture perfect family home. Wonderful south Wilton location. Seasonal view of reservoir. Unique layout - not a generic home. Must see!
This property is off market, which means it's not currently listed for sale or rent on Zillow. This may be different from what's available on other websites or public sources.


