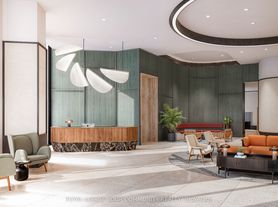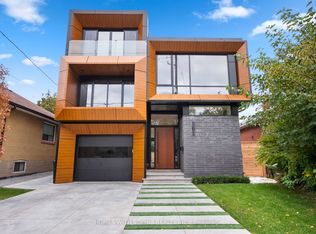Beautiful family home in a well sought out school district. Just a short distance from Owen and York Mills Collegiate. large, open concept with 4 upstairs bedroom and the perfect guest bedroom or maid quarters in the basement. Built with Italian marble flooring, natural granite kitchen and only the highest end appliances. This home has high ceilings and plenty of natural light flowing from arched windows. Custom ordered 100% natural hardwood from Latvia in first and second floor - limestone fireplaces and Cambria countertops in most of the bathrooms. Basement is the perfect hosting area with a modern bar area and surround sound for all your entertainment needs. TTC transit, children's playgrounds and groceries and necessities just a few minute walk away!
House for rent
C$12,000/mo
126 Beechwood Ave, Toronto, ON M2L 1J7
5beds
Price may not include required fees and charges.
Singlefamily
Available now
Central air
Ensuite laundry
6 Attached garage spaces parking
Natural gas, forced air, fireplace
What's special
Italian marble flooringNatural granite kitchenHighest end appliancesHigh ceilingsArched windowsLimestone fireplacesCambria countertops
- 85 days |
- -- |
- -- |
Travel times
Looking to buy when your lease ends?
Consider a first-time homebuyer savings account designed to grow your down payment with up to a 6% match & a competitive APY.
Facts & features
Interior
Bedrooms & bathrooms
- Bedrooms: 5
- Bathrooms: 6
- Full bathrooms: 6
Heating
- Natural Gas, Forced Air, Fireplace
Cooling
- Central Air
Appliances
- Included: Disposal, Oven, Range, Refrigerator
- Laundry: Ensuite
Features
- Central Vacuum, Guest Accommodations, Storage
- Has basement: Yes
- Has fireplace: Yes
Property
Parking
- Total spaces: 6
- Parking features: Attached, Private
- Has attached garage: Yes
- Details: Contact manager
Features
- Stories: 2
- Exterior features: Contact manager
Construction
Type & style
- Home type: SingleFamily
- Property subtype: SingleFamily
Community & HOA
Location
- Region: Toronto
Financial & listing details
- Lease term: Contact For Details
Price history
Price history is unavailable.

