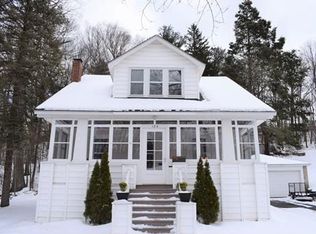Sold for $480,000 on 05/02/25
$480,000
126 Beaconsfield Rd, Worcester, MA 01602
3beds
1,236sqft
Single Family Residence
Built in 1924
0.25 Acres Lot
$495,000 Zestimate®
$388/sqft
$3,137 Estimated rent
Home value
$495,000
$450,000 - $540,000
$3,137/mo
Zestimate® history
Loading...
Owner options
Explore your selling options
What's special
Delightful West Side/Tatnuck Neighborhood*Beautifully Updated, Immaculate Home w/an amazing amount of charm & character*This 3 bedroom,2 full bath home blends personality w/modern luxe features*Sun Filled modern/newer Kitchen with tile flooring, gleaming Granite counters, Tile Backsplash, SS Appliances, Recessed Lighting, Built-In Refrigerator w/Cabinets Surround & French Doors that lead out to back patio*Remarkable open FLOW & Flexible Floor Plan*Kitchen opens into DR and LR both w/hardwood flooring plus Flex space area ideal for in-home office*Laundry and a full tiled bathroom is also on the main level*Authentic Newell Post*Formal foyer leads you up to the 2nd level, which has 3 spacious bedrooms & full bathroom*Nice backyard w/patio & fenced in backyard*Updates include: freshly painted throughout, backyard fence, replacement Pella windows, plumbing, electrical, bathrooms; kitchen renovation, Navien Boiler & tankless Hot Water, dishwasher, washer & dryer*Showings start Sat 3/22*
Zillow last checked: 8 hours ago
Listing updated: May 05, 2025 at 02:41pm
Listed by:
Mike Howard 508-797-2293,
Andrew J. Abu Inc., REALTORS® 508-836-3333
Bought with:
Amy Marshall
Premeer Real Estate Inc.
Source: MLS PIN,MLS#: 73348326
Facts & features
Interior
Bedrooms & bathrooms
- Bedrooms: 3
- Bathrooms: 2
- Full bathrooms: 2
Primary bedroom
- Features: Closet, Flooring - Wall to Wall Carpet
- Level: Second
- Area: 144
- Dimensions: 12 x 12
Bedroom 2
- Features: Closet, Flooring - Wall to Wall Carpet
- Level: Second
- Area: 165
- Dimensions: 15 x 11
Bedroom 3
- Features: Skylight, Closet, Flooring - Wall to Wall Carpet
- Level: Second
- Area: 126
- Dimensions: 14 x 9
Primary bathroom
- Features: No
Bathroom 1
- Features: Bathroom - Full, Bathroom - Tiled With Tub & Shower, Flooring - Stone/Ceramic Tile, Dryer Hookup - Electric, Recessed Lighting, Washer Hookup
- Level: First
- Area: 55
- Dimensions: 5 x 11
Bathroom 2
- Features: Bathroom - Full, Bathroom - Tiled With Tub & Shower, Flooring - Stone/Ceramic Tile, Recessed Lighting
- Level: Second
- Area: 60
- Dimensions: 5 x 12
Dining room
- Features: Flooring - Hardwood
- Level: First
- Area: 121
- Dimensions: 11 x 11
Kitchen
- Features: Flooring - Vinyl, Countertops - Stone/Granite/Solid, French Doors, Exterior Access, Recessed Lighting, Stainless Steel Appliances, Lighting - Pendant
- Level: First
- Area: 150
- Dimensions: 15 x 10
Living room
- Features: Flooring - Hardwood
- Level: First
- Area: 144
- Dimensions: 12 x 12
Office
- Features: Closet, Flooring - Hardwood
- Level: First
- Area: 96
- Dimensions: 12 x 8
Heating
- Baseboard, Natural Gas
Cooling
- Window Unit(s), 3 or More
Appliances
- Laundry: Flooring - Stone/Ceramic Tile, First Floor, Electric Dryer Hookup, Washer Hookup
Features
- Closet, Office
- Flooring: Tile, Vinyl, Carpet, Hardwood, Flooring - Hardwood
- Doors: French Doors
- Windows: Insulated Windows
- Basement: Full,Interior Entry,Sump Pump,Concrete
- Has fireplace: No
Interior area
- Total structure area: 1,236
- Total interior livable area: 1,236 sqft
- Finished area above ground: 1,236
Property
Parking
- Total spaces: 2
- Parking features: Paved Drive, Off Street, Paved
- Uncovered spaces: 2
Accessibility
- Accessibility features: No
Features
- Patio & porch: Porch, Patio
- Exterior features: Porch, Patio, Rain Gutters, Fenced Yard
- Fencing: Fenced
Lot
- Size: 0.25 Acres
- Features: Sloped
Details
- Parcel number: M:25 B:008 L:00026,1785890
- Zoning: RS-7
Construction
Type & style
- Home type: SingleFamily
- Architectural style: Colonial,Bungalow,Greek Revival
- Property subtype: Single Family Residence
Materials
- Foundation: Stone
- Roof: Shingle
Condition
- Year built: 1924
Utilities & green energy
- Electric: Circuit Breakers, 200+ Amp Service
- Sewer: Public Sewer
- Water: Public
- Utilities for property: for Electric Range, for Electric Dryer, Washer Hookup
Green energy
- Energy efficient items: Thermostat
- Energy generation: Solar
Community & neighborhood
Community
- Community features: Public Transportation, Shopping, Pool, Tennis Court(s), Park, Walk/Jog Trails, Golf, Medical Facility, Laundromat, Conservation Area, Highway Access, House of Worship, Private School, Public School, T-Station, University
Location
- Region: Worcester
Other
Other facts
- Road surface type: Paved
Price history
| Date | Event | Price |
|---|---|---|
| 5/2/2025 | Sold | $480,000+2.1%$388/sqft |
Source: MLS PIN #73348326 | ||
| 3/20/2025 | Listed for sale | $470,000+28.8%$380/sqft |
Source: MLS PIN #73348326 | ||
| 5/21/2021 | Sold | $365,000+10.6%$295/sqft |
Source: MLS PIN #72809586 | ||
| 4/30/2021 | Pending sale | $329,999$267/sqft |
Source: MLS PIN #72809586 | ||
| 4/21/2021 | Contingent | $329,999$267/sqft |
Source: MLS PIN #72809586 | ||
Public tax history
| Year | Property taxes | Tax assessment |
|---|---|---|
| 2025 | $4,759 +3.9% | $360,800 +8.3% |
| 2024 | $4,579 +4.3% | $333,000 +8.8% |
| 2023 | $4,391 +8.8% | $306,200 +15.4% |
Find assessor info on the county website
Neighborhood: 01602
Nearby schools
GreatSchools rating
- 5/10Tatnuck Magnet SchoolGrades: PK-6Distance: 0.4 mi
- 2/10Forest Grove Middle SchoolGrades: 7-8Distance: 1.8 mi
- 3/10Doherty Memorial High SchoolGrades: 9-12Distance: 1.7 mi
Schools provided by the listing agent
- Elementary: Tatnuck Magnet
- Middle: Forest Grove
- High: Doherty
Source: MLS PIN. This data may not be complete. We recommend contacting the local school district to confirm school assignments for this home.
Get a cash offer in 3 minutes
Find out how much your home could sell for in as little as 3 minutes with a no-obligation cash offer.
Estimated market value
$495,000
Get a cash offer in 3 minutes
Find out how much your home could sell for in as little as 3 minutes with a no-obligation cash offer.
Estimated market value
$495,000
