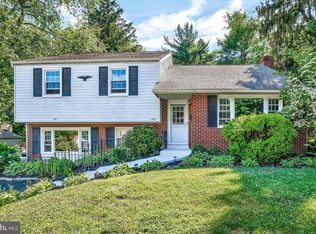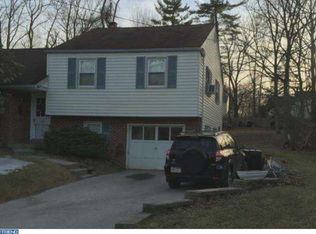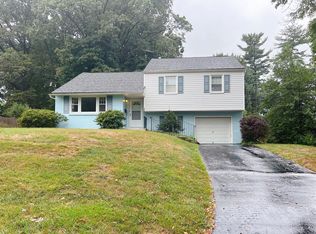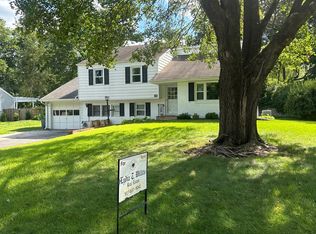Sold for $779,000
$779,000
126 Bartholomew Rd, Berwyn, PA 19312
5beds
1,704sqft
Single Family Residence
Built in 1956
0.4 Acres Lot
$792,600 Zestimate®
$457/sqft
$4,233 Estimated rent
Home value
$792,600
$745,000 - $848,000
$4,233/mo
Zestimate® history
Loading...
Owner options
Explore your selling options
What's special
Don't wait too long before scheduling your appointment for this Berwyn Beauty! This home has been nicely maintained so you can move right in or updates can be made with your imagination & design choices. As you approach the front, you may wonder why the lawn and mulch beds are so beautiful. The owner loved to plant her gardens (see the photos of flowers blooming throughout the year) but there's also an underground sprinkler system installed for those dry summer months! Enter the front door and find a large Living Room to your right which leads into a Dining Area and the kitchen. Your choice may be to expand the kitchen into an eat-in area overlooking the Living Room which seems to be an easy job. The seller loved watching her flowers and birds from the kitchen through a deep-sill garden window over the sink and you will too. Step down into the sunken Family Room addition with a gas fireplace and brick surround. Here is where you'll want to spend your time as you overlook the rear patio. But first, let's go upstairs to the next level to find three nicely-sized bedrooms and a full hall bathroom. A few more steps and you'll find a large, private primary with three closets (two connect all the way through for the entire length of the wall) plus a door to the floored attic that has tons of room for storage. This main bedroom also has a full bathroom for your convenience and privacy. If you go to the lower level, you'll find a 5th bedroom or rec room with windows that make it feel bright and open. This level also has a laundry area and a powder room plus access to the one-car garage and a walkout door to the side yard. A newer tankless water heater and replacement windows throughout are a few nice surprises. Plus, the HVAC was replaced in 2009 and Roof was replaced in 2011 (by Dunbar). Now, go back to the sunken Family Room and prepare to be impressed! Step outside and onto your paver patio with pergola and walkway to an upper seating area that would be perfect for a fire pit. This private and fully fenced rear yard also has blooming flowers throughout the year and it's meticulously maintained by a professional landscaper. There's a 12x8 shed for all your yard equipment or toys. This home is conveniently close to downtown Berwyn plus tons of great restaurants, shopping, major roadways and mass transportation. The last 20 photos (after all interior pics) show the various flowers and gardens in bloom throughout the year! These homes are hard to find in the award-winning T/E School District so don't wait before this one is SOLD!
Zillow last checked: 8 hours ago
Listing updated: April 14, 2025 at 05:02pm
Listed by:
Ryan Scott 610-656-8900,
Long & Foster Real Estate, Inc.
Bought with:
Tina Segui, RS283923
Keller Williams Realty Devon-Wayne
Source: Bright MLS,MLS#: PACT2093676
Facts & features
Interior
Bedrooms & bathrooms
- Bedrooms: 5
- Bathrooms: 3
- Full bathrooms: 2
- 1/2 bathrooms: 1
Primary bedroom
- Features: Attached Bathroom, Attic - Finished, Attic - Walk-Up, Attic - Floored, Bathroom - Tub Shower, Ceiling Fan(s), Flooring - Carpet
- Level: Upper
- Area: 272 Square Feet
- Dimensions: 17 x 16
Bedroom 2
- Features: Flooring - Carpet
- Level: Upper
- Area: 182 Square Feet
- Dimensions: 14 x 13
Bedroom 3
- Features: Flooring - Carpet
- Level: Upper
- Area: 150 Square Feet
- Dimensions: 15 x 10
Bedroom 4
- Features: Flooring - Carpet
- Level: Upper
- Area: 120 Square Feet
- Dimensions: 12 x 10
Bedroom 5
- Features: Ceiling Fan(s), Flooring - Carpet
- Level: Lower
- Area: 130 Square Feet
- Dimensions: 13 x 10
Dining room
- Features: Flooring - Engineered Wood
- Level: Main
- Area: 100 Square Feet
- Dimensions: 10 x 10
Family room
- Features: Ceiling Fan(s), Fireplace - Gas, Flooring - Carpet
- Level: Main
- Area: 221 Square Feet
- Dimensions: 17 x 13
Kitchen
- Features: Granite Counters, Flooring - Vinyl, Eat-in Kitchen, Kitchen - Gas Cooking
- Level: Main
- Area: 100 Square Feet
- Dimensions: 10 x 10
Living room
- Features: Flooring - Engineered Wood
- Level: Main
- Area: 294 Square Feet
- Dimensions: 21 x 14
Heating
- Forced Air, Natural Gas
Cooling
- Central Air, Window Unit(s), Electric
Appliances
- Included: Tankless Water Heater
- Laundry: In Basement, Washer In Unit, Dryer In Unit
Features
- Basement: Full,Finished,Garage Access,Heated,Interior Entry,Exterior Entry,Side Entrance,Walk-Out Access
- Number of fireplaces: 1
- Fireplace features: Brick, Gas/Propane
Interior area
- Total structure area: 1,704
- Total interior livable area: 1,704 sqft
- Finished area above ground: 1,504
- Finished area below ground: 200
Property
Parking
- Total spaces: 4
- Parking features: Garage Faces Front, Inside Entrance, Attached, Driveway, On Street
- Attached garage spaces: 1
- Uncovered spaces: 3
Accessibility
- Accessibility features: None
Features
- Levels: Multi/Split,Four
- Stories: 4
- Pool features: None
Lot
- Size: 0.40 Acres
Details
- Additional structures: Above Grade, Below Grade
- Parcel number: 5502M00
- Zoning: R10
- Special conditions: Standard
Construction
Type & style
- Home type: SingleFamily
- Property subtype: Single Family Residence
Materials
- Vinyl Siding
- Foundation: Block
- Roof: Pitched,Shingle
Condition
- New construction: No
- Year built: 1956
Utilities & green energy
- Sewer: Public Sewer
- Water: Public
Community & neighborhood
Location
- Region: Berwyn
- Subdivision: Berwyn Downs
- Municipality: EASTTOWN TWP
Other
Other facts
- Listing agreement: Exclusive Right To Sell
- Listing terms: Cash,Conventional
- Ownership: Fee Simple
Price history
| Date | Event | Price |
|---|---|---|
| 4/14/2025 | Sold | $779,000+15.4%$457/sqft |
Source: | ||
| 3/27/2025 | Pending sale | $675,000$396/sqft |
Source: | ||
| 3/25/2025 | Listed for sale | $675,000$396/sqft |
Source: | ||
Public tax history
| Year | Property taxes | Tax assessment |
|---|---|---|
| 2025 | $6,772 +0.1% | $174,070 |
| 2024 | $6,768 +8.7% | $174,070 |
| 2023 | $6,228 +3.2% | $174,070 |
Find assessor info on the county website
Neighborhood: 19312
Nearby schools
GreatSchools rating
- 8/10Tredyffrin-Easttown Middle SchoolGrades: 5-8Distance: 0.6 mi
- 9/10Conestoga Senior High SchoolGrades: 9-12Distance: 0.9 mi
- 9/10Beaumont El SchoolGrades: K-4Distance: 1.5 mi
Schools provided by the listing agent
- District: Tredyffrin-easttown
Source: Bright MLS. This data may not be complete. We recommend contacting the local school district to confirm school assignments for this home.
Get a cash offer in 3 minutes
Find out how much your home could sell for in as little as 3 minutes with a no-obligation cash offer.
Estimated market value$792,600
Get a cash offer in 3 minutes
Find out how much your home could sell for in as little as 3 minutes with a no-obligation cash offer.
Estimated market value
$792,600



