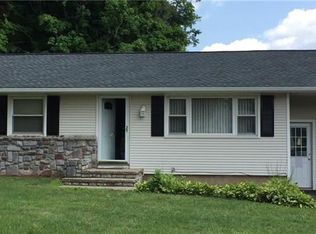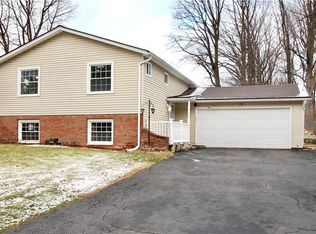Instantly feel at home when you turn onto Barbara Lane and realize why this meticulously kept ranch has only had one owner. It's the perfect neighborhood for everyone! Many additions and modifications were made when this home was custom built in 1964. Step inside a spacious living room flooded with natural light beaming through the large picture window. The eat-in-kitchen has great potential and could easily be opened up into the family room to create an open concept floor plan. One of the additions to the original plans of this home is it's Master-en-suite. It has 2 additional bedrooms and full bath. The basement is partially finished featuring a built in bar. Other half has laundry, utility sink and storage. It has been dry locked and windows have been converted to glass block. The roof, windows, siding and HVAC were updated between 2007-2009. 2020-05-21
This property is off market, which means it's not currently listed for sale or rent on Zillow. This may be different from what's available on other websites or public sources.

