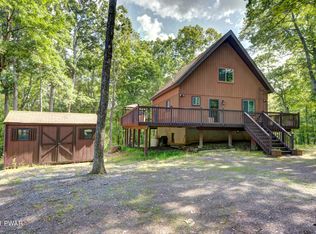Sold for $333,500 on 06/30/23
$333,500
126 & B Twin Rivers Rd UNIT A, Lackawaxen, PA 18435
4beds
2,496sqft
Townhouse
Built in 1982
2.12 Acres Lot
$371,000 Zestimate®
$134/sqft
$3,127 Estimated rent
Home value
$371,000
$341,000 - $401,000
$3,127/mo
Zestimate® history
Loading...
Owner options
Explore your selling options
What's special
Amazing opportunity for multiple families/investment. One-of-a-kind property at END of cul-de-sac, on 2.12 acres that adjoins greenbelt, features 2 Units A & B- each unit has kitchen, 2BD/2BA/fireplace, private rear deck and front porch, 2 living room's, CAC and heat, open floor plan, cathedral ceilings. Set on a flat lot with very private back yard. Massive detached 2-3 car garage with bonus room above. Masthope amenities include skiing, motorboating lake w/ white sandy beach, ATV trails, horseback riding, TIKI bar, 2 outdoor pools, ski lodge, restaurant, mini golf, Delaware River park and access., Beds Description: 2+Bed1st, Baths: 2 Bath Lev 1, Eating Area: Dining Area, Sewer: WS Comm Central
Zillow last checked: 8 hours ago
Listing updated: September 04, 2024 at 10:22pm
Listed by:
Alicia Kowalik 570-470-5076,
Wallenpaupack Realty
Bought with:
Buddy Vail, RS297254
Berkshire Hathaway HomeServices Pocono Real Estate Hawley
Source: PWAR,MLS#: PW230199
Facts & features
Interior
Bedrooms & bathrooms
- Bedrooms: 4
- Bathrooms: 4
- Full bathrooms: 4
Bedroom 1
- Area: 131.1
- Dimensions: 11.5 x 11.4
Bedroom 2
- Area: 131.04
- Dimensions: 11.2 x 11.7
Bedroom 4
- Area: 131.04
- Dimensions: 11.2 x 11.7
Bathroom 1
- Area: 38.22
- Dimensions: 7.8 x 4.9
Bathroom 2
- Area: 31.16
- Dimensions: 7.6 x 4.1
Bathroom 3
- Area: 131.1
- Dimensions: 11.5 x 11.4
Bathroom 3
- Area: 38.22
- Dimensions: 7.8 x 4.9
Bathroom 4
- Area: 31.16
- Dimensions: 7.6 x 4.1
Dining room
- Area: 81.18
- Dimensions: 8.2 x 9.9
Family room
- Area: 268.71
- Dimensions: 15.9 x 16.9
Family room
- Area: 109.71
- Dimensions: 15.9 x 6.9
Kitchen
- Area: 103.23
- Dimensions: 11.1 x 9.3
Living room
- Area: 261.63
- Dimensions: 15.3 x 17.1
Heating
- Forced Air, Propane, Hot Water
Cooling
- Central Air
Appliances
- Included: Dishwasher, Washer, Refrigerator, Microwave, Electric Range, Electric Oven
Features
- Cathedral Ceiling(s), Walk-In Closet(s), Open Floorplan
- Flooring: Carpet, Tile, Laminate
- Basement: Crawl Space
- Has fireplace: Yes
- Fireplace features: Propane, Stone
Interior area
- Total structure area: 2,496
- Total interior livable area: 2,496 sqft
Property
Parking
- Total spaces: 2
- Parking features: Detached, Unpaved, On Street, Off Street, Garage, Driveway
- Garage spaces: 2
- Has uncovered spaces: Yes
Features
- Levels: One
- Stories: 1
- Patio & porch: Deck, Porch, Patio
- Pool features: Outdoor Pool, Community
- Waterfront features: Beach Access
- Body of water: Westcolang Lake
Lot
- Size: 2.12 Acres
- Features: Cul-De-Sac, Level, Greenbelt
Details
- Parcel number: 018.000185.001 120655
- Zoning description: Residential
- Horses can be raised: Yes
- Horse amenities: Boarding Facilities
Construction
Type & style
- Home type: Townhouse
- Property subtype: Townhouse
Materials
- Vinyl Siding
- Roof: Asphalt,Fiberglass
Condition
- Year built: 1982
Utilities & green energy
- Water: Comm Central
Community & neighborhood
Security
- Security features: Other, Security Service
Community
- Community features: Clubhouse, Pool, Other, Lake
Location
- Region: Lackawaxen
- Subdivision: Masthope
HOA & financial
HOA
- Has HOA: Yes
- HOA fee: $3,921 monthly
- Amenities included: Powered Boats Allowed, Trash, Ski Accessible
- Second HOA fee: $3,744 one time
Other
Other facts
- Listing terms: Cash,Conventional
- Road surface type: Paved
Price history
| Date | Event | Price |
|---|---|---|
| 6/30/2023 | Sold | $333,500-8.6%$134/sqft |
Source: | ||
| 5/11/2023 | Pending sale | $365,000$146/sqft |
Source: | ||
| 3/28/2023 | Price change | $365,000-5.2%$146/sqft |
Source: | ||
| 1/27/2023 | Listed for sale | $385,000+92.5%$154/sqft |
Source: | ||
| 8/18/2012 | Sold | $200,000$80/sqft |
Source: | ||
Public tax history
Tax history is unavailable.
Neighborhood: 18435
Nearby schools
GreatSchools rating
- NAWallenpaupack Pri SchoolGrades: K-2Distance: 8 mi
- 6/10Wallenpaupack Area Middle SchoolGrades: 6-8Distance: 8.2 mi
- 7/10Wallenpaupack Area High SchoolGrades: 9-12Distance: 8.6 mi

Get pre-qualified for a loan
At Zillow Home Loans, we can pre-qualify you in as little as 5 minutes with no impact to your credit score.An equal housing lender. NMLS #10287.
Sell for more on Zillow
Get a free Zillow Showcase℠ listing and you could sell for .
$371,000
2% more+ $7,420
With Zillow Showcase(estimated)
$378,420