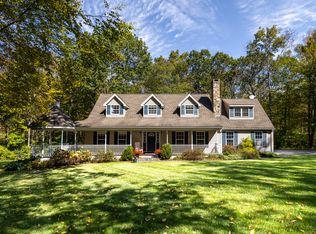Well built custom Cape with great attention to detail, very well thought out floor plan. Kitchen has custom hickory cabinetry with cherry accents and self closing drawers, center island with ample seating and a small sink for easy prep work. Walk in pantry and Italian porcelain flooring. Livingroom has an extra large field stone fireplace w/ raised hearth and custom built book shelves, surround sound and door leading to spacious deck, formal dining room w/ tray ceilings. First floor master bedroom with full bath and walk in closet. Red Oak flooring through out most of the home. First floor laundry. 3 bedrooms and large finished bonus room on the 2nd floor and a second staircase to first floor. Fully finished walk out basement has in law possibility. Every room is cable and telephone ready, back up generator hook up, 2 zone heating, raised paneling going up main stair case, storage galore. heated sunporch area leading to Spacious garage with 11ft. ceilings and double doors. Tucked back away from the road, this home offers lots of privacy and behind the home is all land trust. Above ground pool with its own deck, and if privacy, space and home entertainment is what your looking for , look no further!! Approximately 2 hours to New York and close to many small New England towns.
This property is off market, which means it's not currently listed for sale or rent on Zillow. This may be different from what's available on other websites or public sources.

