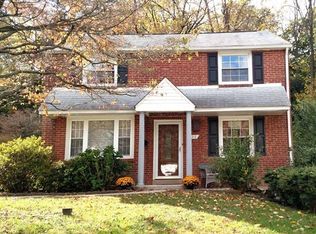Wonderfully maintained property by the original owner has much to offer including 4 bedrooms and one car attached garage. Well built brick home on a quiet street convenient to shopping and transportation. Enter into a large living room mirrored by a spacious dining room with two built in curio cabinets. Hardwood floors are underneath the wall to wall carpeting. An eat in kitchen with a gas stove, dishwasher and wood cabinets. The back of the property has an addition that showcases a cozy family room, brick fireplace and lovely bay window looking out into the private backyard and a door for easy access to the back. There will be time well spent in this room. Another door separates the family room from an additional 4th bedroom, including a nice sized closet and full bathroom with shower stall. The downstairs layout is very conducive for entertaining. Upstairs includes 3 bedrooms. The master bedroom is quite large, the second bedroom is spacious as well (both with ceiling fans), all bedrooms have hardwood flooring. Full size hall bathroom completes the second floor. The basement is partially finished with new windows (2017). The laundry area is a good size and also includes a work area for those DIY projects as well as extra storage. This property has been nicely landscaped and the backyard has enough privacy for gatherings or just a fun play area. Maintenance free windows throughout (front windows 2016), New water heater (2017), new chimney liner (2017) and whole house humidifier. Want to get settled in for the new school year, there is no better time than today to schedule your appointment.
This property is off market, which means it's not currently listed for sale or rent on Zillow. This may be different from what's available on other websites or public sources.

