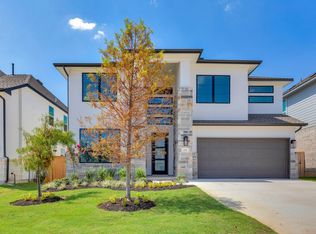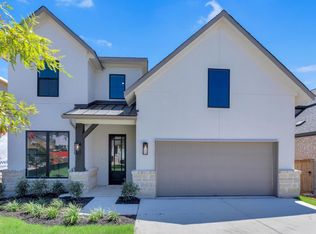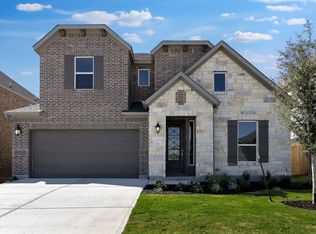What's Special: 3-Car Garage | Dedicated Home Office | Game Room Welcome to the Carmine at 126 Ash Juniper Road in Nolina 50s! This bright and open new home offers flexible living across two levels. Step through the charming front porch into a foyer that leads to a secondary bedroom, full bath, and private study. The gourmet kitchen flows seamlessly into a casual dining area, gathering room, and covered outdoor living space-perfect for enjoying Hill Country mornings and evenings. The main-level primary suite features an en-suite bath and walk-in closet. Upstairs, you'll find three additional bedrooms, a shared bath, and a spacious game room. Set within Nolina, a 542-acre master-planned community in the picturesque Hill Country, you'll enjoy rolling vistas, natural ponds, and premier amenities. The 7-acre Wildflower House includes a pool, splash pad, playground, fitness studio, event lawn, firepit lounge, and food truck area-bringing resort-style living to your doorstep. Additional Highlights Include: Gourmet kitchen, study in place of flex, mud set shower at primary suite, and stair railings in place of half wall. Photos are for representative purposes only. MLS# 9384836
This property is off market, which means it's not currently listed for sale or rent on Zillow. This may be different from what's available on other websites or public sources.


