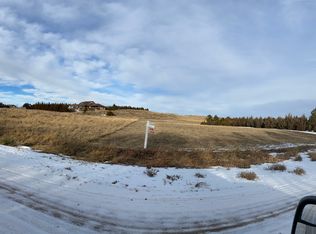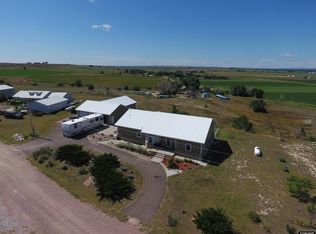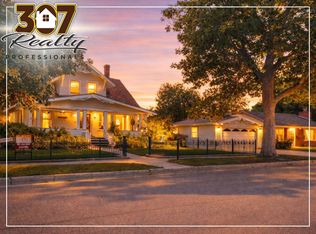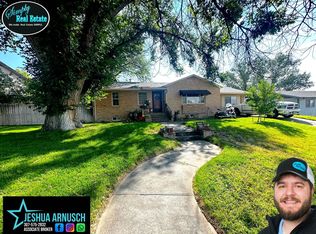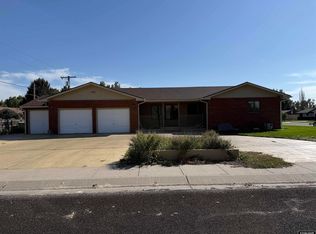Set on 4.15 acres of beautifully landscaped, park-like grounds, this exceptional 3,796 square foot residence offers space, privacy, and remarkable versatility just minutes from town. With 6 bedrooms and 3.5 bathrooms, the home provides an ideal balance of luxury and functionality in a peaceful, natural setting. The property is surrounded by 300+ mature trees, creating a serene and picturesque atmosphere that feels both private and established. In addition to the main home, the acreage includes two buildable lots, presenting rare opportunities for future expansion or investment. Inside, the layout offers generous living spaces and thoughtful features throughout. A unique highlight in the basement is a dedicated dark room, ideal for photography enthusiasts or easily adaptable for other creative pursuits. The property also includes an impressive 36’ x 48’ outbuilding, offering outstanding flexibility. Whether you need storage for recreational vehicles, space for a workshop, or room for hobbies, this structure delivers. A dedicated reloading room adds further functionality for firearm enthusiasts or those seeking specialized workspace. Significant system updates, including a newer roof, well pump, holding tank, air conditioner, furnace, and hot water heater, provide added confidence and help reduce the likelihood of unexpected expenses. This is a rare opportunity to enjoy expansive acreage, mature landscaping, and versatile improvements, all while remaining conveniently close to town amenities. A property that offers both tranquility and practicality in one complete package.
For sale
$585,000
126 Arrowhead Rd, Torrington, WY 82240
6beds
3,796sqft
Est.:
Rural Residential, Residential
Built in 1993
4.15 Acres Lot
$582,800 Zestimate®
$154/sqft
$8/mo HOA
What's special
Mature landscapingNewer roofBeautifully landscaped park-like groundsDedicated reloading roomGenerous living spacesExpansive acreage
- 8 days |
- 894 |
- 22 |
Likely to sell faster than
Zillow last checked: 8 hours ago
Listing updated: February 18, 2026 at 02:24pm
Listed by:
Natacha Gaspar 307-640-6915,
#1 Properties
Source: Cheyenne BOR,MLS#: 99882
Tour with a local agent
Facts & features
Interior
Bedrooms & bathrooms
- Bedrooms: 6
- Bathrooms: 4
- Full bathrooms: 2
- 3/4 bathrooms: 1
- 1/2 bathrooms: 1
- Main level bathrooms: 3
Primary bedroom
- Level: Main
- Area: 180
- Dimensions: 12 x 15
Bedroom 2
- Level: Main
- Area: 144
- Dimensions: 12 x 12
Bedroom 3
- Level: Main
- Area: 132
- Dimensions: 11 x 12
Bedroom 4
- Level: Main
- Area: 168
- Dimensions: 12 x 14
Bedroom 5
- Level: Main
- Area: 196
- Dimensions: 14 x 14
Bathroom 1
- Features: Full
- Level: Main
Bathroom 2
- Features: Full
- Level: Main
Bathroom 3
- Features: 1/2
- Level: Main
Bathroom 4
- Features: 3/4
- Level: Basement
Dining room
- Level: Main
- Area: 240
- Dimensions: 12 x 20
Family room
- Level: Main
- Area: 414
- Dimensions: 18 x 23
Kitchen
- Level: Main
- Area: 110
- Dimensions: 10 x 11
Living room
- Level: Main
- Area: 360
- Dimensions: 18 x 20
Basement
- Area: 1898
Heating
- Forced Air, Natural Gas
Cooling
- Central Air
Appliances
- Included: Dishwasher, Disposal, Dryer, Microwave, Range, Refrigerator, Washer
- Laundry: Main Level
Features
- Central Vacuum, Eat-in Kitchen, Separate Dining, Walk-In Closet(s), Wet Bar, Main Floor Primary, Solid Surface Countertops
- Flooring: Hardwood, Tile
- Windows: Low Emissivity Windows, Thermal Windows
- Basement: Partially Finished
- Number of fireplaces: 1
- Fireplace features: One, Gas
Interior area
- Total structure area: 3,796
- Total interior livable area: 3,796 sqft
- Finished area above ground: 1,898
Video & virtual tour
Property
Parking
- Total spaces: 2
- Parking features: 2 Car Attached, Garage Door Opener, RV Access/Parking
- Attached garage spaces: 2
Accessibility
- Accessibility features: None
Features
- Patio & porch: Patio
- Exterior features: Sprinkler System
- Fencing: Live Snow Fence
Lot
- Size: 4.15 Acres
- Dimensions: 181,147
- Features: Backyard Sod/Grass, Sprinklers In Rear
Details
- Additional structures: Workshop, Outbuilding
- Parcel number: 24611320101300
Construction
Type & style
- Home type: SingleFamily
- Architectural style: Ranch
- Property subtype: Rural Residential, Residential
Materials
- Stone, Wood/Hardboard
- Foundation: Basement
- Roof: Composition/Asphalt
Condition
- New construction: No
- Year built: 1993
Utilities & green energy
- Electric: Other
- Gas: Black Hills Energy
- Sewer: Septic Tank
- Water: Well
Green energy
- Energy efficient items: Thermostat, Ceiling Fan
- Water conservation: Drip SprinklerSym.onTimer
Community & HOA
Community
- Subdivision: A-b Country Estates
HOA
- Has HOA: Yes
- Services included: Road Maintenance
- HOA fee: $100 annually
Location
- Region: Torrington
Financial & listing details
- Price per square foot: $154/sqft
- Tax assessed value: $396,028
- Annual tax amount: $2,644
- Price range: $585K - $585K
- Date on market: 2/18/2026
- Listing agreement: 0
- Listing terms: Cash,Conventional,FHA,VA Loan
- Inclusions: Dishwasher, Disposal, Dryer, Microwave, Range/Oven, Refrigerator, Washer, Window Coverings
- Exclusions: 0
Estimated market value
$582,800
$554,000 - $612,000
$2,532/mo
Price history
Price history
| Date | Event | Price |
|---|---|---|
| 2/18/2026 | Listed for sale | $585,000-3.3%$154/sqft |
Source: | ||
| 6/10/2025 | Listing removed | $605,000$159/sqft |
Source: | ||
| 4/13/2025 | Price change | $605,000-2.4%$159/sqft |
Source: | ||
| 3/13/2025 | Price change | $620,000-2.4%$163/sqft |
Source: | ||
| 2/26/2025 | Price change | $635,000-1.6%$167/sqft |
Source: | ||
| 2/6/2025 | Price change | $645,000-1.5%$170/sqft |
Source: | ||
| 12/14/2024 | Listed for sale | $655,000+9.3%$173/sqft |
Source: | ||
| 1/29/2024 | Sold | -- |
Source: | ||
| 1/26/2024 | Pending sale | $599,000$158/sqft |
Source: | ||
| 1/26/2024 | Listed for sale | $599,000$158/sqft |
Source: | ||
| 1/3/2024 | Pending sale | $599,000$158/sqft |
Source: | ||
| 11/14/2023 | Price change | $599,000-4.2%$158/sqft |
Source: | ||
| 10/11/2023 | Price change | $625,000-3.1%$165/sqft |
Source: | ||
| 8/9/2023 | Price change | $645,000-1.5%$170/sqft |
Source: | ||
| 7/28/2023 | Listed for sale | $655,000$173/sqft |
Source: | ||
Public tax history
Public tax history
| Year | Property taxes | Tax assessment |
|---|---|---|
| 2025 | $2,645 -12% | $37,623 -12% |
| 2024 | $3,006 +3.2% | $42,760 +3.2% |
| 2023 | $2,913 +8.9% | $41,438 +8.9% |
| 2022 | $2,674 +18.8% | $38,041 +18.8% |
| 2021 | $2,250 +1.4% | $32,009 +1.4% |
| 2020 | $2,219 +6.7% | $31,559 +6.7% |
| 2019 | $2,079 | $29,580 +4.4% |
| 2018 | -- | $28,337 +1.1% |
| 2017 | -- | $28,033 +1% |
| 2016 | -- | $27,768 -6.7% |
| 2015 | -- | $29,754 -0.1% |
| 2014 | -- | $29,779 +1.2% |
| 2013 | -- | $29,427 +1.9% |
| 2012 | -- | $28,877 0% |
| 2011 | -- | $28,880 +2.8% |
| 2010 | -- | $28,105 |
Find assessor info on the county website
BuyAbility℠ payment
Est. payment
$3,057/mo
Principal & interest
$2761
Property taxes
$288
HOA Fees
$8
Climate risks
Neighborhood: 82240
Nearby schools
GreatSchools rating
- NALincoln Elementary SchoolGrades: K-2Distance: 1.1 mi
- 5/10Torrington Middle SchoolGrades: 6-8Distance: 2.7 mi
- 5/10Torrington High SchoolGrades: 9-12Distance: 2.5 mi
