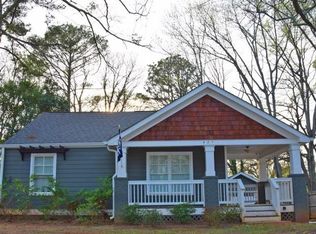Sold for $162,000
$162,000
126 Arnold Road SE, Statham, GA 30666
3beds
--sqft
Single Family Residence
Built in 1976
2 Acres Lot
$321,400 Zestimate®
$--/sqft
$1,783 Estimated rent
Home value
$321,400
$305,000 - $337,000
$1,783/mo
Zestimate® history
Loading...
Owner options
Explore your selling options
What's special
Peaceful living on 2 acres in Statham GA. over 1700sq of potential. Split bedroom floorplan, two large master bedrooms. Rocking chair front porch. Roof is 5 years old. Fenced back yard.
This is a perfect opportunity to make this home as you vision. Retired title. This home does not qualify for conventional or FHA lending due to being moved from it's original location.
Zillow last checked: 8 hours ago
Listing updated: July 10, 2025 at 11:37am
Listed by:
Marlena Bhatia 706-338-2733,
Keller Williams Greater Athens
Bought with:
Non Member
ATHENS AREA ASSOCIATION OF REALTORS
Source: Hive MLS,MLS#: CM1002836 Originating MLS: Athens Area Association of REALTORS
Originating MLS: Athens Area Association of REALTORS
Facts & features
Interior
Bedrooms & bathrooms
- Bedrooms: 3
- Bathrooms: 1
- Full bathrooms: 1
- Main level bathrooms: 1
- Main level bedrooms: 3
Bedroom 1
- Level: Main
- Dimensions: 0 x 0
Bedroom 2
- Level: Main
- Dimensions: 0 x 0
Bedroom 3
- Level: Main
- Dimensions: 0 x 0
Bathroom 1
- Level: Main
- Dimensions: 0 x 0
Heating
- None
Cooling
- None
Appliances
- Included: Refrigerator
Features
- Flooring: Vinyl
- Basement: None,Crawl Space
Property
Parking
- Total spaces: 4
Features
- Patio & porch: Porch, Deck, Screened
- Exterior features: Deck
Lot
- Size: 2 Acres
- Features: Open Lot
Details
- Parcel number: XX127 066
Construction
Type & style
- Home type: SingleFamily
- Architectural style: Mobile,Rustic
- Property subtype: Single Family Residence
Materials
- Other
- Foundation: Crawlspace
Condition
- Year built: 1976
Utilities & green energy
- Sewer: Septic Tank
- Water: Public
Community & neighborhood
Location
- Region: Statham
- Subdivision: No Recorded Subdivision
Other
Other facts
- Listing agreement: Exclusive Agency
Price history
| Date | Event | Price |
|---|---|---|
| 12/6/2025 | Listing removed | $1,800 |
Source: | ||
| 12/2/2025 | Listing removed | $330,000 |
Source: | ||
| 10/21/2025 | Listed for rent | $1,800 |
Source: | ||
| 10/21/2025 | Listing removed | $1,800 |
Source: | ||
| 10/20/2025 | Listed for rent | $1,800 |
Source: | ||
Public tax history
| Year | Property taxes | Tax assessment |
|---|---|---|
| 2024 | $721 +2.2% | $27,803 |
| 2023 | $705 -13.4% | $27,803 |
| 2022 | $814 +11.3% | $27,803 +19.1% |
Find assessor info on the county website
Neighborhood: 30666
Nearby schools
GreatSchools rating
- 3/10Statham Elementary SchoolGrades: PK-5Distance: 2 mi
- 5/10Bear Creek Middle SchoolGrades: 6-8Distance: 1.7 mi
- 3/10Winder-Barrow High SchoolGrades: 9-12Distance: 9.5 mi
Schools provided by the listing agent
- Elementary: Statham Elementary
- Middle: Bear Creek Middle School
- High: Winder-Barrow
Source: Hive MLS. This data may not be complete. We recommend contacting the local school district to confirm school assignments for this home.
Get pre-qualified for a loan
At Zillow Home Loans, we can pre-qualify you in as little as 5 minutes with no impact to your credit score.An equal housing lender. NMLS #10287.
Sell for more on Zillow
Get a Zillow Showcase℠ listing at no additional cost and you could sell for .
$321,400
2% more+$6,428
With Zillow Showcase(estimated)$327,828
