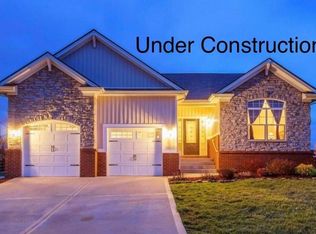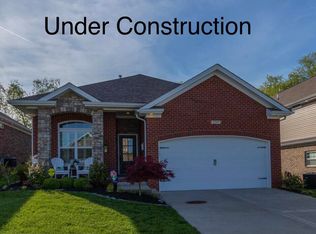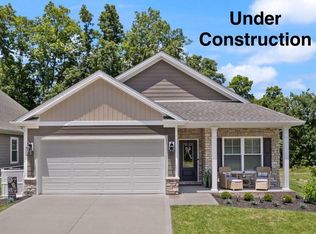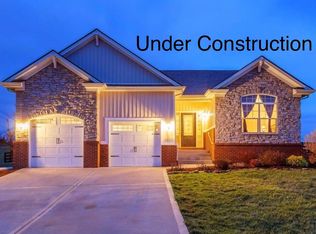Sold for $459,940 on 09/10/25
$459,940
126 Amick Way, Georgetown, KY 40324
3beds
1,710sqft
Single Family Residence
Built in 2023
7,405.2 Square Feet Lot
$461,800 Zestimate®
$269/sqft
$2,078 Estimated rent
Home value
$461,800
$406,000 - $526,000
$2,078/mo
Zestimate® history
Loading...
Owner options
Explore your selling options
What's special
Haddix Construction Spring Cleaning! Take Advantage Of The Deals! Limited Time - Large Price Reduction! MODEL HOME OPEN GEORGETOWN: 126 Amick Way, Georgetown, Ky. Hours are: SATURDAY from 1:00pm-3:00pm FRANKFORT: 301 Copperfield Way #100, Frankfort, Ky. Hours are: SUNDAY from 1:00pm-3:00pm.
This Stunning Home Is The Very Popular Magnolia Plan! The Home Is A Ranch With An Unfinished Basement On A Cul-de-Sac! The Location Of The Home Is Very Convenient To Restaurants, Cherry Blossom Golf Course, And I-75! Some Of The Upgrades Are A Lovely, Large Stone To Ceiling Electric Fireplace, Vinyl Plank Flooring In The Common Areas Of The Home, A Tile Backsplash And Granite Counters In The Kitchen, And So Much More! Request To See This Home Today To Make It Your Own!
Zillow last checked: 8 hours ago
Listing updated: October 10, 2025 at 10:18pm
Listed by:
Ginger Banks 859-494-2924,
Kassie & Associates,
Kassie Bennett 859-559-5969,
Kassie & Associates
Bought with:
Dawn Severt, 221177
Kassie & Associates
Source: Imagine MLS,MLS#: 23015516
Facts & features
Interior
Bedrooms & bathrooms
- Bedrooms: 3
- Bathrooms: 2
- Full bathrooms: 2
Primary bedroom
- Level: First
Bedroom 1
- Level: First
Bedroom 2
- Level: First
Bathroom 1
- Description: Full Bath
- Level: First
Bathroom 2
- Description: Full Bath
- Level: First
Dining room
- Level: First
Great room
- Level: First
Kitchen
- Level: First
Utility room
- Level: First
Heating
- Electric, Heat Pump
Cooling
- Electric
Appliances
- Included: Disposal, Dishwasher, Microwave, Range
Features
- Entrance Foyer, Master Downstairs, Walk-In Closet(s), Ceiling Fan(s)
- Flooring: Carpet, Tile, Vinyl
- Windows: Screens
- Basement: Unfinished
- Has fireplace: Yes
- Fireplace features: Electric, Great Room
Interior area
- Total structure area: 1,710
- Total interior livable area: 1,710 sqft
- Finished area above ground: 1,710
- Finished area below ground: 0
Property
Parking
- Total spaces: 2
- Parking features: Attached Garage, Driveway
- Garage spaces: 2
- Has uncovered spaces: Yes
Features
- Levels: One
- Patio & porch: Deck
- Has view: Yes
- View description: Neighborhood
Lot
- Size: 7,405 sqft
Details
- Parcel number: 18920117.091
Construction
Type & style
- Home type: SingleFamily
- Architectural style: Ranch
- Property subtype: Single Family Residence
Materials
- Brick Veneer, Stone, Vinyl Siding
- Foundation: Concrete Perimeter
- Roof: Dimensional Style
Condition
- New Construction
- New construction: Yes
- Year built: 2023
Utilities & green energy
- Sewer: Public Sewer
- Water: Public
Community & neighborhood
Location
- Region: Georgetown
- Subdivision: Cherry Blossom Village
HOA & financial
HOA
- HOA fee: $100 annually
- Services included: Maintenance Grounds
Price history
| Date | Event | Price |
|---|---|---|
| 9/10/2025 | Sold | $459,940-1.1%$269/sqft |
Source: | ||
| 8/16/2025 | Pending sale | $464,940$272/sqft |
Source: | ||
| 7/12/2025 | Listing removed | $3,100$2/sqft |
Source: Imagine MLS #25008842 | ||
| 7/12/2025 | Contingent | $464,940$272/sqft |
Source: | ||
| 4/30/2025 | Listed for rent | $3,100$2/sqft |
Source: Imagine MLS #25008842 | ||
Public tax history
| Year | Property taxes | Tax assessment |
|---|---|---|
| 2022 | $312 | $36,000 |
Find assessor info on the county website
Neighborhood: 40324
Nearby schools
GreatSchools rating
- 8/10Eastern Elementary SchoolGrades: K-5Distance: 2.4 mi
- 6/10Royal Spring Middle SchoolGrades: 6-8Distance: 1.9 mi
- 6/10Scott County High SchoolGrades: 9-12Distance: 2.4 mi
Schools provided by the listing agent
- Elementary: Creekside
- Middle: Royal Spring
- High: Scott Co
Source: Imagine MLS. This data may not be complete. We recommend contacting the local school district to confirm school assignments for this home.

Get pre-qualified for a loan
At Zillow Home Loans, we can pre-qualify you in as little as 5 minutes with no impact to your credit score.An equal housing lender. NMLS #10287.



