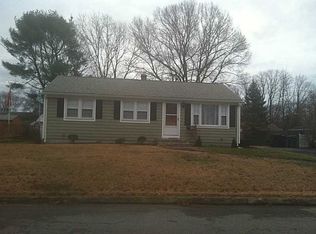Sold for $385,000 on 02/04/25
$385,000
126 Almy St, Warwick, RI 02886
3beds
1,440sqft
Single Family Residence
Built in 1950
7,405.2 Square Feet Lot
$401,900 Zestimate®
$267/sqft
$2,878 Estimated rent
Home value
$401,900
$378,000 - $426,000
$2,878/mo
Zestimate® history
Loading...
Owner options
Explore your selling options
What's special
Charming 3 bedroom ranch on a quiet street. This property has been very well maintained featuring: forced hot air heating system, central air conditioning, energy-saving awnings, newer oil tank, 100 amp electric panel, electric generator hookup, fenced pet pen, and a screened-in porch for seasonal relaxation. Easy access to highways, schools, shopping, dining, recreation and more! Only five hundred feet to Lippitt Elementary School. This great property is well worth your time to take a look, get excited, and make this home yours.
Zillow last checked: 8 hours ago
Listing updated: February 05, 2025 at 07:03am
Listed by:
Bob Caron 401-578-3169,
Streamline Realty Group, LLC
Bought with:
Slocum Home Team
Slocum
Source: StateWide MLS RI,MLS#: 1374567
Facts & features
Interior
Bedrooms & bathrooms
- Bedrooms: 3
- Bathrooms: 1
- Full bathrooms: 1
Bathroom
- Features: Ceiling Height 7 to 9 ft
- Level: First
Other
- Features: Ceiling Height 7 to 9 ft
- Level: First
Other
- Features: Ceiling Height 7 to 9 ft
- Level: First
Other
- Features: Ceiling Height 7 to 9 ft
- Level: First
Family room
- Features: Ceiling Height 7 to 9 ft
- Level: Lower
Kitchen
- Features: Ceiling Height 7 to 9 ft
- Level: First
Living room
- Features: Ceiling Height 7 to 9 ft
- Level: First
Office
- Features: Ceiling Height 7 to 9 ft
- Level: Lower
Workshop
- Features: Ceiling Height 7 to 9 ft
- Level: Lower
Heating
- Oil, Forced Air
Cooling
- Central Air
Appliances
- Included: Electric Water Heater, Dryer, Exhaust Fan, Oven/Range, Refrigerator, Washer
Features
- Wall (Cermaic), Wall (Paneled), Wall (Plaster), Stairs, Plumbing (Copper), Plumbing (PVC), Insulation (Unknown), Ceiling Fan(s)
- Flooring: Ceramic Tile, Hardwood, Vinyl, Carpet
- Doors: Storm Door(s)
- Windows: Insulated Windows
- Basement: Full,Interior and Exterior,Partially Finished,Family Room,Office,Storage Space,Utility,Work Shop
- Has fireplace: No
- Fireplace features: None
Interior area
- Total structure area: 960
- Total interior livable area: 1,440 sqft
- Finished area above ground: 960
- Finished area below ground: 480
Property
Parking
- Total spaces: 2
- Parking features: No Garage, Driveway
- Has uncovered spaces: Yes
Features
- Patio & porch: Porch, Screened
- Fencing: Fenced
Lot
- Size: 7,405 sqft
Details
- Parcel number: WARWM348B0921L0000
- Zoning: A7
- Special conditions: Conventional/Market Value
Construction
Type & style
- Home type: SingleFamily
- Architectural style: Ranch
- Property subtype: Single Family Residence
Materials
- Ceramic, Paneled, Plaster, Vinyl Siding
- Foundation: Concrete Perimeter
Condition
- New construction: No
- Year built: 1950
Utilities & green energy
- Electric: 100 Amp Service, 110 Volts, 220 Volts, Circuit Breakers
- Sewer: Public Sewer
- Water: Municipal, Public
Community & neighborhood
Community
- Community features: Near Public Transport, Golf, Highway Access, Interstate, Marina, Private School, Public School, Recreational Facilities, Restaurants, Schools, Near Shopping
Location
- Region: Warwick
HOA & financial
HOA
- Has HOA: No
Price history
| Date | Event | Price |
|---|---|---|
| 2/4/2025 | Sold | $385,000-1%$267/sqft |
Source: | ||
| 1/8/2025 | Pending sale | $389,000$270/sqft |
Source: | ||
| 12/17/2024 | Listed for sale | $389,000$270/sqft |
Source: | ||
Public tax history
| Year | Property taxes | Tax assessment |
|---|---|---|
| 2025 | $3,765 | $260,200 |
| 2024 | $3,765 +2% | $260,200 |
| 2023 | $3,692 +6.5% | $260,200 +40.6% |
Find assessor info on the county website
Neighborhood: 02886
Nearby schools
GreatSchools rating
- 6/10Lippitt SchoolGrades: K-5Distance: 0.1 mi
- 5/10Winman Junior High SchoolGrades: 6-8Distance: 3.2 mi
- 5/10Toll Gate High SchoolGrades: 9-12Distance: 3.2 mi

Get pre-qualified for a loan
At Zillow Home Loans, we can pre-qualify you in as little as 5 minutes with no impact to your credit score.An equal housing lender. NMLS #10287.
Sell for more on Zillow
Get a free Zillow Showcase℠ listing and you could sell for .
$401,900
2% more+ $8,038
With Zillow Showcase(estimated)
$409,938