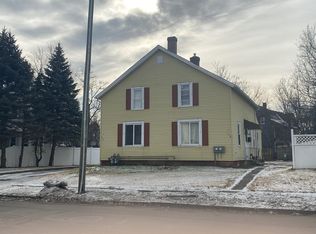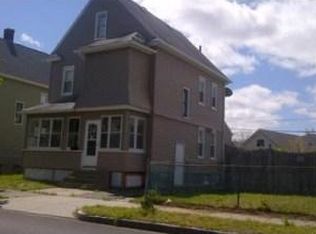Charm and warmth through out, with many significant improvements over the years.There is a large open floor plan, Master Bedroom, full bath and laundry on the first floor. The Kitchen has been nicely remodeled providing a nice work area, a good amount of cabinets and counter space . This area is very open and flows to the living room, and up the stairs . Upstairs there are two bedrooms and nicely updated bathroom. The driveway is long and wide so there is a lot of parking. A great sized yard, 3 sides of which are fenced. There is a great portico off the back door to grill under, maybe sit underneath and enjoy the day. This home is close to everything.
This property is off market, which means it's not currently listed for sale or rent on Zillow. This may be different from what's available on other websites or public sources.


