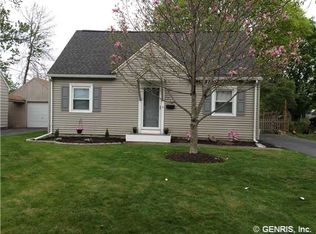Closed
$155,000
126 Alden Rd, Rochester, NY 14626
3beds
1,152sqft
Single Family Residence
Built in 1948
6,760.51 Square Feet Lot
$181,300 Zestimate®
$135/sqft
$2,166 Estimated rent
Home value
$181,300
$172,000 - $192,000
$2,166/mo
Zestimate® history
Loading...
Owner options
Explore your selling options
What's special
Check out this 3 bed 1 full bath house on a beautiful, quiet street. It was just remodeled. The Kitchen was just completely redone (New floors, Paint, cabinets, counter). Living/Dining room has new luxury vinyl floors(LVT). The bedrooms (3), office, and stairs will have new carpets (BUYER CAN KEEP CURRENT CARPETS OR BUYER CAN PICK OWN CARPET AND SELLER WILL PAY FOR CARPET AND INSTALLATION). 2 bedrooms on the main floor with a full bathroom (New floors, paint and vanity). Upstairs, there is a 3RD bedroom PLUS an additional room that can be an office or a 4th bedroom/playroom... The detached garage can fit one car. Fully fenced in yard.
Newer roof. Water tank installed in 2023
Delayed negotiations till May 1st 2023 5pm
Zillow last checked: 8 hours ago
Listing updated: September 18, 2023 at 06:37am
Listed by:
Abe Diskind 585-313-1778,
Goodman Realty
Bought with:
Austin James Moyer, 10401360444
Coldwell Banker Custom Realty
Source: NYSAMLSs,MLS#: R1467051 Originating MLS: Rochester
Originating MLS: Rochester
Facts & features
Interior
Bedrooms & bathrooms
- Bedrooms: 3
- Bathrooms: 1
- Full bathrooms: 1
- Main level bathrooms: 1
- Main level bedrooms: 2
Heating
- Gas, Forced Air
Appliances
- Included: Gas Water Heater
Features
- Home Office, Other, See Remarks
- Flooring: Varies, Vinyl
- Basement: Crawl Space
- Has fireplace: No
Interior area
- Total structure area: 1,152
- Total interior livable area: 1,152 sqft
Property
Parking
- Total spaces: 1
- Parking features: Detached, Garage
- Garage spaces: 1
Features
- Exterior features: Blacktop Driveway
Lot
- Size: 6,760 sqft
- Dimensions: 52 x 130
- Features: Other, See Remarks
Details
- Parcel number: 2628000741500003001000
- Special conditions: Standard
Construction
Type & style
- Home type: SingleFamily
- Architectural style: Cape Cod
- Property subtype: Single Family Residence
Materials
- Aluminum Siding, Steel Siding
- Foundation: Other, See Remarks
Condition
- Resale
- Year built: 1948
Utilities & green energy
- Sewer: Connected
- Water: Connected, Public
- Utilities for property: Sewer Connected, Water Connected
Community & neighborhood
Location
- Region: Rochester
- Subdivision: Adelgonde Eddy
Other
Other facts
- Listing terms: Cash,Conventional
Price history
| Date | Event | Price |
|---|---|---|
| 8/10/2023 | Sold | $155,000+0.1%$135/sqft |
Source: | ||
| 6/27/2023 | Pending sale | $154,900+80.1%$134/sqft |
Source: | ||
| 4/26/2023 | Sold | $86,000-44.5%$75/sqft |
Source: | ||
| 4/26/2023 | Price change | $154,900+80.1%$134/sqft |
Source: | ||
| 10/4/2022 | Pending sale | $86,000$75/sqft |
Source: | ||
Public tax history
| Year | Property taxes | Tax assessment |
|---|---|---|
| 2024 | -- | $102,600 |
| 2023 | -- | $102,600 +19.3% |
| 2022 | -- | $86,000 |
Find assessor info on the county website
Neighborhood: 14626
Nearby schools
GreatSchools rating
- NAHolmes Road Elementary SchoolGrades: K-2Distance: 0.6 mi
- 3/10Olympia High SchoolGrades: 6-12Distance: 1 mi
- 5/10Buckman Heights Elementary SchoolGrades: 3-5Distance: 1 mi
Schools provided by the listing agent
- District: Greece
Source: NYSAMLSs. This data may not be complete. We recommend contacting the local school district to confirm school assignments for this home.
