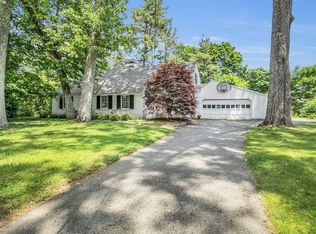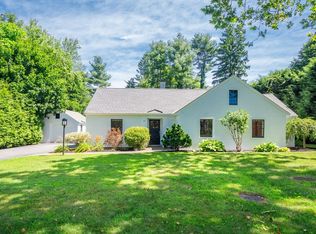Sold for $2,520,000
$2,520,000
126 Alcott Rd, Concord, MA 01742
4beds
5,086sqft
Single Family Residence
Built in 1952
0.54 Acres Lot
$2,611,000 Zestimate®
$495/sqft
$7,556 Estimated rent
Home value
$2,611,000
$2.40M - $2.85M
$7,556/mo
Zestimate® history
Loading...
Owner options
Explore your selling options
What's special
Nestled on a beautiful and tranquil half acre in the highly coveted Ridge neighborhood, this elegant and inviting home blends an open interior floor plan with relaxing outdoor spaces, curating an effortless flow for gathering and entertaining. The farmhouse-chic kitchen features an expansive island, premium stainless appliances, and a cleverly designed walkthrough pantry; it's flanked by casual dining and seamlessly connects to the gracious living room and the patio. Abundant natural light envelops this whole floor, with gleaming hardwood floors and multiple fireplaces, adorned by coffered ceilings and refined details throughout. A versatile layout accommodates the whole family for at-home work and living, with two generous wings of bedrooms/offices/family rooms that offers four or five spacious bedrooms (multiple primary options), as well as two home offices. The finished basement offers playroom, gym, storage. Finely crafted, meticulously maintained, with new roof, trim, condensers
Zillow last checked: 8 hours ago
Listing updated: July 16, 2024 at 12:18pm
Listed by:
Le Cao 508-649-3880,
BA Property & Lifestyle Advisors 508-852-4227
Bought with:
Barrett & Comeau Group
Barrett Sotheby's International Realty
Source: MLS PIN,MLS#: 73239189
Facts & features
Interior
Bedrooms & bathrooms
- Bedrooms: 4
- Bathrooms: 4
- Full bathrooms: 4
Primary bathroom
- Features: Yes
Heating
- Central, Baseboard, Heat Pump, Oil
Cooling
- Central Air, Heat Pump
Appliances
- Included: Electric Water Heater
Features
- Flooring: Wood
- Windows: Insulated Windows
- Has basement: No
- Number of fireplaces: 3
Interior area
- Total structure area: 5,086
- Total interior livable area: 5,086 sqft
Property
Parking
- Total spaces: 4
- Parking features: Attached, Paved Drive, Off Street
- Attached garage spaces: 2
- Uncovered spaces: 2
Features
- Patio & porch: Screened, Patio
- Exterior features: Porch - Screened, Patio
Lot
- Size: 0.54 Acres
- Features: Level
Details
- Parcel number: M:8I B:4151,453396
- Zoning: B
Construction
Type & style
- Home type: SingleFamily
- Architectural style: Cape,Contemporary
- Property subtype: Single Family Residence
Materials
- Frame
- Foundation: Concrete Perimeter
- Roof: Shingle
Condition
- Year built: 1952
Utilities & green energy
- Electric: 200+ Amp Service
- Sewer: Private Sewer
- Water: Public
- Utilities for property: for Gas Range
Community & neighborhood
Location
- Region: Concord
Price history
| Date | Event | Price |
|---|---|---|
| 7/15/2024 | Sold | $2,520,000+6.8%$495/sqft |
Source: MLS PIN #73239189 Report a problem | ||
| 5/20/2024 | Contingent | $2,360,000$464/sqft |
Source: MLS PIN #73239189 Report a problem | ||
| 5/16/2024 | Listed for sale | $2,360,000+38.9%$464/sqft |
Source: MLS PIN #73239189 Report a problem | ||
| 4/22/2020 | Sold | $1,699,000-4.6%$334/sqft |
Source: Public Record Report a problem | ||
| 3/26/2020 | Pending sale | $1,780,000$350/sqft |
Source: Barrett Sotheby's International Realty #72623871 Report a problem | ||
Public tax history
| Year | Property taxes | Tax assessment |
|---|---|---|
| 2025 | $28,528 +1% | $2,151,400 |
| 2024 | $28,248 +15.9% | $2,151,400 +14.4% |
| 2023 | $24,378 +7% | $1,881,000 +21.9% |
Find assessor info on the county website
Neighborhood: 01742
Nearby schools
GreatSchools rating
- 8/10Alcott Elementary SchoolGrades: PK-5Distance: 0.9 mi
- 8/10Concord Middle SchoolGrades: 6-8Distance: 3.5 mi
- 10/10Concord Carlisle High SchoolGrades: 9-12Distance: 1.2 mi
Get a cash offer in 3 minutes
Find out how much your home could sell for in as little as 3 minutes with a no-obligation cash offer.
Estimated market value$2,611,000
Get a cash offer in 3 minutes
Find out how much your home could sell for in as little as 3 minutes with a no-obligation cash offer.
Estimated market value
$2,611,000

