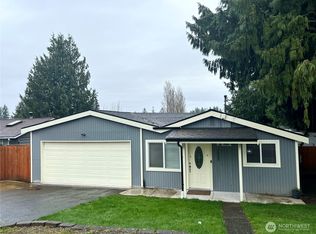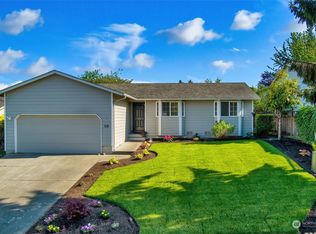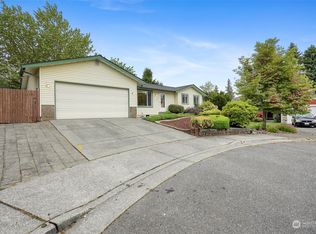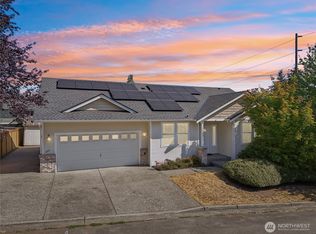Sold
Listed by:
Chris Gurnee,
eXp Realty,
Jacquelyn Gratias,
eXp Realty
Bought with: eXp Realty
$595,000
126 75th Street SW, Everett, WA 98203
3beds
1,292sqft
Single Family Residence
Built in 1991
6,969.6 Square Feet Lot
$584,000 Zestimate®
$461/sqft
$2,704 Estimated rent
Home value
$584,000
$543,000 - $631,000
$2,704/mo
Zestimate® history
Loading...
Owner options
Explore your selling options
What's special
Discover comfort and elegance in this stunning rambler in the sought-after Ridge Lane neighborhood. This three-bedroom home features thoughtful upgrades, including new flooring, fresh paint, a modern chef’s kitchen, a refined dining area, and two luxurious bathrooms. The open-concept family room, with a cozy wood-burning fireplace, is perfect for gatherings. The spacious backyard is ideal for relaxation or entertaining. Conveniently located near Boeing and the Mukilteo waterfront, this home offers charm and convenience. Don’t miss this opportunity—make it yours today.
Zillow last checked: 8 hours ago
Listing updated: March 15, 2025 at 04:02am
Listed by:
Chris Gurnee,
eXp Realty,
Jacquelyn Gratias,
eXp Realty
Bought with:
Aaron Alan, 20110010
eXp Realty
Chris Gurnee, 26577
eXp Realty
Source: NWMLS,MLS#: 2282370
Facts & features
Interior
Bedrooms & bathrooms
- Bedrooms: 3
- Bathrooms: 2
- Full bathrooms: 2
- Main level bathrooms: 2
- Main level bedrooms: 3
Primary bedroom
- Level: Main
Bedroom
- Level: Main
Bedroom
- Level: Main
Bathroom full
- Level: Main
Bathroom full
- Level: Main
Dining room
- Level: Main
Entry hall
- Level: Main
Family room
- Level: Main
Kitchen with eating space
- Level: Main
Utility room
- Level: Garage
Heating
- Fireplace(s)
Cooling
- None
Appliances
- Included: Dishwasher(s), Dryer(s), Disposal, Refrigerator(s), Stove(s)/Range(s), Washer(s), Garbage Disposal, Water Heater: Electric, Water Heater Location: Garage
Features
- Bath Off Primary, Dining Room
- Flooring: Vinyl, Carpet
- Windows: Double Pane/Storm Window
- Number of fireplaces: 1
- Fireplace features: Wood Burning, Main Level: 1, Fireplace
Interior area
- Total structure area: 1,292
- Total interior livable area: 1,292 sqft
Property
Parking
- Total spaces: 2
- Parking features: Driveway, Attached Garage
- Attached garage spaces: 2
Features
- Levels: One
- Stories: 1
- Entry location: Main
- Patio & porch: Bath Off Primary, Double Pane/Storm Window, Dining Room, Fireplace, Wall to Wall Carpet, Water Heater
- Has view: Yes
- View description: Territorial
Lot
- Size: 6,969 sqft
- Features: Curbs, Paved, Sidewalk, Deck, Fenced-Partially, Patio
- Topography: Level
- Residential vegetation: Garden Space
Details
- Parcel number: 00792400000200
- Zoning: R1
- Zoning description: R1,Jurisdiction: County
- Special conditions: Standard
Construction
Type & style
- Home type: SingleFamily
- Property subtype: Single Family Residence
Materials
- Wood Products
- Foundation: Block, Poured Concrete
- Roof: Composition
Condition
- Year built: 1991
Utilities & green energy
- Electric: Company: Snohomish PUD
- Sewer: Sewer Connected, Company: City of Everett
- Water: Public, Company: City of Everett
Community & neighborhood
Location
- Region: Everett
- Subdivision: Upper Ridge
Other
Other facts
- Listing terms: Cash Out,Conventional,FHA,VA Loan
- Cumulative days on market: 204 days
Price history
| Date | Event | Price |
|---|---|---|
| 3/22/2025 | Listing removed | $2,500$2/sqft |
Source: Zillow Rentals | ||
| 3/16/2025 | Listed for rent | $2,500$2/sqft |
Source: Zillow Rentals | ||
| 2/12/2025 | Sold | $595,000-3.2%$461/sqft |
Source: | ||
| 1/16/2025 | Pending sale | $614,900$476/sqft |
Source: | ||
| 1/11/2025 | Price change | $614,900-2.4%$476/sqft |
Source: | ||
Public tax history
| Year | Property taxes | Tax assessment |
|---|---|---|
| 2024 | $4,732 +4.1% | $589,500 +3% |
| 2023 | $4,545 +10.9% | $572,500 +8.1% |
| 2022 | $4,099 +12.8% | $529,400 +30.4% |
Find assessor info on the county website
Neighborhood: Evergreen
Nearby schools
GreatSchools rating
- 2/10Horizon Elementary SchoolGrades: K-5Distance: 0.6 mi
- 7/10Harbour Pointe Middle SchoolGrades: 6-8Distance: 3.5 mi
- 9/10Kamiak High SchoolGrades: 9-12Distance: 3.7 mi

Get pre-qualified for a loan
At Zillow Home Loans, we can pre-qualify you in as little as 5 minutes with no impact to your credit score.An equal housing lender. NMLS #10287.
Sell for more on Zillow
Get a free Zillow Showcase℠ listing and you could sell for .
$584,000
2% more+ $11,680
With Zillow Showcase(estimated)
$595,680


