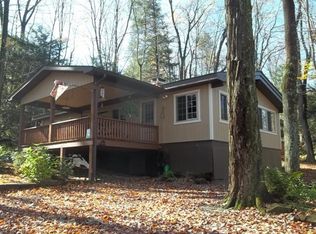On a gently sloping dbl. lot this spectacular turn-key lake home with adjoining guest house awaits you! Step inside to one of the absolute best lake views Indian Lake has to offer & marvel at the soaring cathedral ceiling, majestic stone fireplace, warm wood finishes, & open floor plan with great expanses of floor to ceiling windows. The breathtaking lake views from the upper & lower decks are second to none & take in the 200’ of phenomenal lake frontage complete with boat house , lakeside decking & room for outdoor activities. Guests & family members alike will love the adjoining guest house-an open concept complete with newly updated kitchen, fireplace, spacious great room, wonderful large deck with that gorgeous lakeview! One of a kind property has so much to offer in a wonderful location on private Indian Lake! Amenities include central air, air purifier, new hot tub, 2 garden sheds, golf cart path to waterfront, 2jet skis, kayaks, pool table, ext. furniture, gas fire pits & more!
This property is off market, which means it's not currently listed for sale or rent on Zillow. This may be different from what's available on other websites or public sources.

