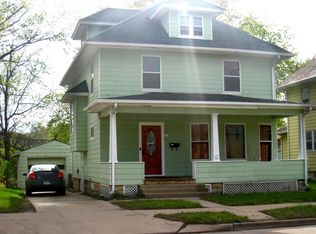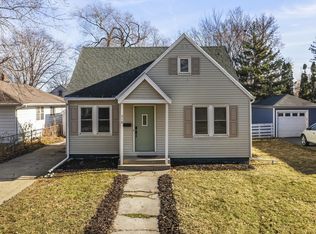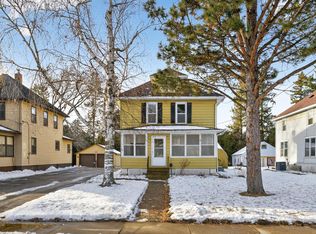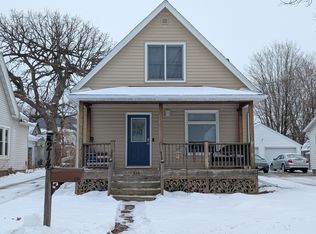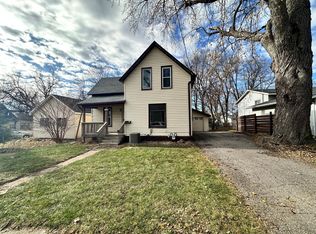Charming 2-story home with updates and character, 4-bedroom, 2-bathroom and 2 heated car garage with a workshop. Home built in 1915 offers a blend of original charm and modern updates. Natural woodwork, fresh interior paint, and new flooring throughout. 3 bedrooms are located on one level for convenience. Additional highlights include an enclosed front porch, and ample living space for everyday living and entertaining. Space to grow, basement has plenty of room to make another family room, recreation room or an extra bedroom. The attic has a potential to make another bedroom. This property combines historic character with move-in ready updates, making it a wonderful place to call home. Don't miss out on the spacious multi-use garage, ideal for a workshop, hobbies or extra storage, set up tools and projects with built-in workspace.
Active
Price cut: $10K (1/21)
$275,000
126 11th Ave SE, Rochester, MN 55904
4beds
1,627sqft
Est.:
Single Family Residence
Built in 1915
5,183.64 Square Feet Lot
$275,500 Zestimate®
$169/sqft
$-- HOA
What's special
New flooring throughoutBuilt-in workspaceNatural woodworkEnclosed front porchSpacious multi-use garageFresh interior paint
- 111 days |
- 929 |
- 61 |
Zillow last checked: 8 hours ago
Listing updated: January 21, 2026 at 06:46am
Listed by:
Mercedes Castillo 507-261-7756,
eXp Realty
Source: NorthstarMLS as distributed by MLS GRID,MLS#: 6798641
Tour with a local agent
Facts & features
Interior
Bedrooms & bathrooms
- Bedrooms: 4
- Bathrooms: 2
- Full bathrooms: 1
- 1/2 bathrooms: 1
Bedroom
- Level: Upper
Bedroom 2
- Level: Upper
Bedroom 3
- Level: Upper
Bathroom
- Level: Main
Bathroom
- Level: Upper
Dining room
- Level: Main
Family room
- Level: Main
Kitchen
- Level: Main
Laundry
- Level: Basement
Living room
- Level: Main
Heating
- Forced Air
Cooling
- Central Air
Appliances
- Included: Dishwasher, Range, Refrigerator
- Laundry: In Basement
Features
- Basement: Block,Full,Storage Space
- Has fireplace: No
Interior area
- Total structure area: 1,627
- Total interior livable area: 1,627 sqft
- Finished area above ground: 648
- Finished area below ground: 979
Property
Parking
- Total spaces: 2
- Parking features: Detached Garage, Concrete
- Garage spaces: 2
- Details: Garage Dimensions (30x30)
Accessibility
- Accessibility features: None
Features
- Levels: Two
- Stories: 2
- Patio & porch: Enclosed, Front Porch
- Fencing: Partial
Lot
- Size: 5,183.64 Square Feet
- Dimensions: 40 x 130
Details
- Foundation area: 968
- Parcel number: 743643026839
- Zoning description: Residential-Single Family
Construction
Type & style
- Home type: SingleFamily
- Property subtype: Single Family Residence
Materials
- Block
- Roof: Asphalt
Condition
- New construction: No
- Year built: 1915
Utilities & green energy
- Electric: Circuit Breakers
- Gas: Natural Gas
- Sewer: City Sewer/Connected
- Water: City Water/Connected
Community & HOA
Community
- Subdivision: City Lands
HOA
- Has HOA: No
Location
- Region: Rochester
Financial & listing details
- Price per square foot: $169/sqft
- Tax assessed value: $243,500
- Annual tax amount: $3,454
- Date on market: 10/3/2025
- Cumulative days on market: 15 days
Estimated market value
$275,500
$262,000 - $289,000
$1,848/mo
Price history
Price history
| Date | Event | Price |
|---|---|---|
| 1/21/2026 | Price change | $275,000-3.5%$169/sqft |
Source: | ||
| 11/21/2025 | Price change | $285,000-1.7%$175/sqft |
Source: | ||
| 10/3/2025 | Listed for sale | $290,000+31.8%$178/sqft |
Source: | ||
| 6/4/2025 | Listing removed | $220,000$135/sqft |
Source: | ||
| 5/7/2025 | Pending sale | $220,000$135/sqft |
Source: | ||
Public tax history
Public tax history
| Year | Property taxes | Tax assessment |
|---|---|---|
| 2024 | $3,187 | $243,500 -3.8% |
| 2023 | -- | $253,100 +12.7% |
| 2022 | $2,710 +13.3% | $224,600 +14% |
Find assessor info on the county website
BuyAbility℠ payment
Est. payment
$1,676/mo
Principal & interest
$1332
Property taxes
$248
Home insurance
$96
Climate risks
Neighborhood: East Side
Nearby schools
GreatSchools rating
- 2/10Riverside Central Elementary SchoolGrades: PK-5Distance: 0.5 mi
- 4/10Kellogg Middle SchoolGrades: 6-8Distance: 1.4 mi
- 8/10Century Senior High SchoolGrades: 8-12Distance: 2.3 mi
Schools provided by the listing agent
- Elementary: Riverside Central
- Middle: Kellogg
- High: Century
Source: NorthstarMLS as distributed by MLS GRID. This data may not be complete. We recommend contacting the local school district to confirm school assignments for this home.
