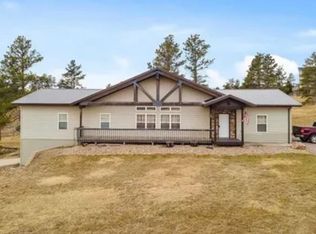Sold for $879,500 on 07/18/25
$879,500
12599 Pine Shadows Rd, Hot Springs, SD 57747
5beds
4,634sqft
Site Built
Built in 2008
5.05 Acres Lot
$886,100 Zestimate®
$190/sqft
$4,062 Estimated rent
Home value
$886,100
Estimated sales range
Not available
$4,062/mo
Zestimate® history
Loading...
Owner options
Explore your selling options
What's special
Welcome to a home where rustic Black Hills elegance meets refined craftsmanship. Nestled in a serene setting with views, this 5-bedroom+office, three-bath custom build boasts luxurious finishes to create an inviting retreat. From the soothing water feature at the front entry to the expansive walkout basement below, every space is designed with care and timeless appeal. The heart of the home is a beautifully appointed kitchen featuring granite countertops, custom cabinetry, dual-fuel range, wall oven & a stunning hood. Mornings are made memorable overlooking sweeping southern views framed by large windows that flood the space with natural light. A stone-accented gas fireplace anchors the living room, while the dining room sets the stage for intimate dinners & celebrations all with maple flooring. The primary suite is a private sanctuary, complete with its own fireplace surrounded by a dramatic stone wall, rich hardwood flooring, private deck & spa-like finishes in the ensuite with double master closets and heated travertine tile. The walkout basement offers a spacious family room with a full wet bar topped in granite, ideal for entertaining. Two additional bedrooms, a full bath, and a large workshop/utility area provide room for hobbies. Home has one of the rare wells in the subdivision. Sellers have created a dramatic outdoor space with all new plantings, fencing & pathways and sprinkler system. Don't miss the opportunity to call this place home and your private retreat.
Zillow last checked: 8 hours ago
Listing updated: July 18, 2025 at 02:57pm
Listed by:
Andrea Ronning,
Aspen+Pine Realty
Bought with:
Lee Capp
Dupont Real Estate
Source: Mount Rushmore Area AOR,MLS#: 84325
Facts & features
Interior
Bedrooms & bathrooms
- Bedrooms: 5
- Bathrooms: 3
- Full bathrooms: 3
Primary bedroom
- Description: Heated Floors in Bath
- Level: Main
- Area: 238
- Dimensions: 14 x 17
Bedroom 2
- Level: Main
- Area: 144
- Dimensions: 12 x 12
Bedroom 3
- Level: Main
- Area: 120
- Dimensions: 12 x 10
Bedroom 4
- Level: Basement
- Area: 156
- Dimensions: 13 x 12
Dining room
- Description: Formal
- Level: Main
- Area: 130
- Dimensions: 10 x 13
Family room
- Description: Walkout
Kitchen
- Description: Granite, Wall Oven
- Level: Main
- Dimensions: 19 x 17
Living room
- Description: Fireplace
- Level: Main
- Area: 306
- Dimensions: 17 x 18
Heating
- Electric, Forced Air, Radiant Floor
Cooling
- Refrig. C/Air
Appliances
- Included: Dishwasher, Disposal, Refrigerator, Microwave, Range Hood, Washer, Dryer, Water Softener Owned, Oven
- Laundry: Main Level
Features
- Wet Bar, Vaulted Ceiling(s), Walk-In Closet(s), Ceiling Fan(s), Granite Counters
- Flooring: Carpet, Wood, Tile
- Windows: Double Pane Windows, Window Coverings
- Basement: Full,Partially Finished
- Number of fireplaces: 2
- Fireplace features: Three, Gas Log, Living Room
Interior area
- Total structure area: 4,634
- Total interior livable area: 4,634 sqft
Property
Parking
- Total spaces: 3
- Parking features: Three Car, Attached, Garage Door Opener
- Attached garage spaces: 3
Features
- Patio & porch: Porch Open, Porch Covered, Covered Deck
- Exterior features: Sprinkler System, Lighting
- Fencing: Partial
Lot
- Size: 5.05 Acres
- Features: Views, Lawn, Rock, Trees
Details
- Parcel number: 652320010000300
Construction
Type & style
- Home type: SingleFamily
- Architectural style: Ranch
- Property subtype: Site Built
Materials
- Frame
- Foundation: Poured Concrete Fd.
- Roof: Composition
Condition
- Year built: 2008
Community & neighborhood
Security
- Security features: Smoke Detector(s), Security, Radon Mitigation Services
Location
- Region: Hot Springs
- Subdivision: Pine Shadows
Other
Other facts
- Listing terms: Cash,New Loan
- Road surface type: Unimproved
Price history
| Date | Event | Price |
|---|---|---|
| 7/18/2025 | Sold | $879,500-2%$190/sqft |
Source: | ||
| 6/9/2025 | Contingent | $897,500$194/sqft |
Source: | ||
| 5/8/2025 | Listed for sale | $897,500+59.6%$194/sqft |
Source: | ||
| 12/6/2019 | Sold | $562,500-6.1%$121/sqft |
Source: | ||
| 11/5/2019 | Pending sale | $599,000$129/sqft |
Source: Heartland Real Estate #61413 Report a problem | ||
Public tax history
| Year | Property taxes | Tax assessment |
|---|---|---|
| 2025 | $6,189 -11.8% | $690,330 +4.9% |
| 2024 | $7,017 +7.3% | $658,120 -7.6% |
| 2023 | $6,536 +13% | $712,390 +17.6% |
Find assessor info on the county website
Neighborhood: 57747
Nearby schools
GreatSchools rating
- 5/10Hot Springs Elementary - 02Grades: PK-5Distance: 4.7 mi
- 6/10Hot Springs Middle School - 06Grades: 6-8Distance: 4.8 mi
- 2/10Hot Springs High School - 01Grades: 9-12Distance: 4.8 mi
Schools provided by the listing agent
- District: Hot Springs
Source: Mount Rushmore Area AOR. This data may not be complete. We recommend contacting the local school district to confirm school assignments for this home.

Get pre-qualified for a loan
At Zillow Home Loans, we can pre-qualify you in as little as 5 minutes with no impact to your credit score.An equal housing lender. NMLS #10287.
