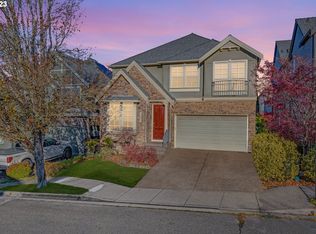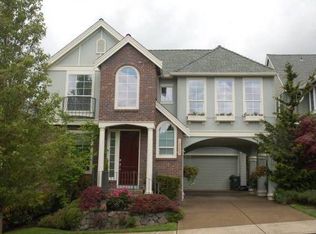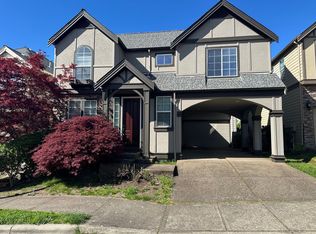Beautiful Bauer Highlands south-facing home offers an abundance of natural light throughout the day. Open floor plan kitchen, dining rm & living rm w/cozy fireplace. Gourmet kitchen, granite counters & island w/bar seating, SS appliances, tile floor. Office on main. Lush, landscaped, fenced back yard w/patio. Master has en suite bath & double walk-in closets. 2 add'l bedrooms & bonus play or media room upstairs. Walk to Findley.
This property is off market, which means it's not currently listed for sale or rent on Zillow. This may be different from what's available on other websites or public sources.


