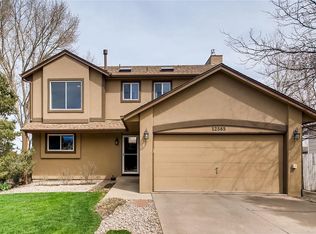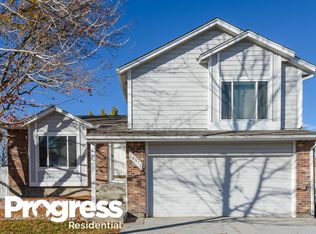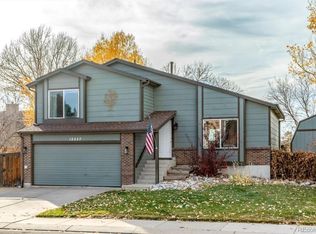Location, Location, Location! This 4 Bedroom, 3 Bathroom, gorgeously well-kept home will not disappoint. The main floor is open, with both living and family room, with wood burning fireplace. Laminate flooring is laid throughout. The kitchen is open with plenty of cabinet space for all your cooking and baking needs. Upstairs features 3 bedrooms, with vaulted ceilings, and laundry room! The recently updated Master Bedroom offers private en-suite. The upstairs main bathroom has also been updated, in addition to all new windows in the home. The basement offers 4th bedroom option with attached half bath - this is a great use for out of town guests. In the backyard, you will find fresh landscaping and privacy, as this large lot backs to open space, with access to the Cherry Creek Trail. The extra wide, new, driveway has room for a 3rd parking space. Don't miss out on seeing this home! NEW!!! A/C, Water Heater, Furnace, Siding and Roof! Don't forget! No HOA and RV Parking.
This property is off market, which means it's not currently listed for sale or rent on Zillow. This may be different from what's available on other websites or public sources.


