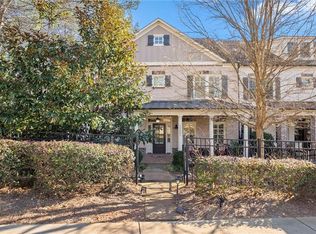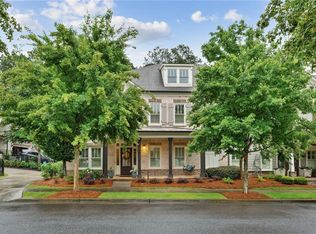Closed
$680,000
12599 Crabapple Rd, Milton, GA 30004
3beds
3,112sqft
Townhouse, Residential
Built in 2017
3,615.48 Square Feet Lot
$791,800 Zestimate®
$219/sqft
$3,120 Estimated rent
Home value
$791,800
$744,000 - $839,000
$3,120/mo
Zestimate® history
Loading...
Owner options
Explore your selling options
What's special
Walk to restaurants and shopping. Beautiful Townhome in Historic Crabapple. This walkable area is high in demand. The sidewalks leading to restaurants make this an easy stroll for lunch or dinner or to shops, parks and schools. The Large rocking chair front porch welcomes you to the French front doors. The covered back porch is perfect for grilling or just relaxing. The entry foyer is flanked by the formal dining room with 7 foot tall wainscoting and a formal living room. The living room can be used as a 4th bedroom with adjacent full bathroom and closet just steps away. The kitchen is opened to the family room and the breakfast area. The large center Island has a granite counter top and room for bar stools. The kitchen appliances are Thermador and there is a walk-in pantry. This 2 level Townhome has wood floors and crown moldings throughout. Upstairs Owners bedroom is oversized and the bathroom has a large shower, his/his closets, separate vanities, water closet, a soaking tub and a linen closet. The 2 secondary bedrooms have a jack and jill bathroom between them with private separate vanities and Ceramic floor tile that looks like wood flooring. Both bedrooms have large closets, in fact, all closets have been upgraded from wire racks to custom made shelving. The full sized laundry room (with barn door) is upstairs for convenience to the bedrooms. The garage and the back covered patio both have epoxy coated flooring. Still feels brand new.
Zillow last checked: 8 hours ago
Listing updated: April 24, 2023 at 10:58pm
Listing Provided by:
REBECCA CURRIE,
Elite Real Estate Properties
Bought with:
Debbie McLaughlin, 370518
RE/MAX Around Atlanta Realty
Source: FMLS GA,MLS#: 7059711
Facts & features
Interior
Bedrooms & bathrooms
- Bedrooms: 3
- Bathrooms: 3
- Full bathrooms: 3
- Main level bathrooms: 1
Primary bedroom
- Features: Other
- Level: Other
Bedroom
- Features: Other
Primary bathroom
- Features: Double Vanity, Separate Tub/Shower, Soaking Tub
Dining room
- Features: Separate Dining Room
Kitchen
- Features: Cabinets Stain, Kitchen Island, Pantry Walk-In, Stone Counters, View to Family Room
Heating
- Natural Gas
Cooling
- Central Air
Appliances
- Included: Dishwasher, Disposal, Double Oven, Gas Cooktop, Gas Water Heater, Microwave
- Laundry: Laundry Room, Sink, Upper Level
Features
- Bookcases, Double Vanity, Entrance Foyer, High Ceilings 9 ft Main, High Ceilings 9 ft Upper, His and Hers Closets, Tray Ceiling(s), Vaulted Ceiling(s), Walk-In Closet(s)
- Flooring: Hardwood
- Windows: Insulated Windows
- Basement: None
- Attic: Pull Down Stairs
- Number of fireplaces: 1
- Fireplace features: Family Room
- Common walls with other units/homes: 2+ Common Walls
Interior area
- Total structure area: 3,112
- Total interior livable area: 3,112 sqft
- Finished area above ground: 3,112
Property
Parking
- Total spaces: 2
- Parking features: Attached, Garage, Garage Faces Rear, Kitchen Level
- Attached garage spaces: 2
Accessibility
- Accessibility features: None
Features
- Levels: Two
- Stories: 2
- Patio & porch: Covered, Rear Porch
- Exterior features: Rain Gutters
- Pool features: None
- Spa features: None
- Fencing: Front Yard
- Has view: Yes
- View description: Other
- Waterfront features: None
- Body of water: None
Lot
- Size: 3,615 sqft
- Dimensions: 35x113x35x112
- Features: Front Yard, Landscaped, Level, Sprinklers In Front
Details
- Additional structures: None
- Parcel number: 22 401011692682
- Other equipment: Irrigation Equipment
- Horse amenities: None
Construction
Type & style
- Home type: Townhouse
- Architectural style: Craftsman,Farmhouse
- Property subtype: Townhouse, Residential
- Attached to another structure: Yes
Materials
- HardiPlank Type
- Foundation: Concrete Perimeter
- Roof: Composition
Condition
- Resale
- New construction: No
- Year built: 2017
Utilities & green energy
- Electric: 110 Volts, 220 Volts
- Sewer: Public Sewer
- Water: Public
- Utilities for property: Electricity Available, Natural Gas Available, Sewer Available, Underground Utilities, Water Available
Green energy
- Energy efficient items: None
- Energy generation: None
Community & neighborhood
Security
- Security features: Fire Alarm, Secured Garage/Parking, Smoke Detector(s)
Community
- Community features: Homeowners Assoc, Near Schools, Near Shopping, Restaurant, Sidewalks, Street Lights
Location
- Region: Milton
- Subdivision: Parkview At Crabapple
HOA & financial
HOA
- Has HOA: Yes
- HOA fee: $375 monthly
- Services included: Maintenance Structure, Maintenance Grounds, Pest Control, Trash
- Association phone: 770-200-8291
Other
Other facts
- Ownership: Fee Simple
- Road surface type: Asphalt
Price history
| Date | Event | Price |
|---|---|---|
| 4/18/2023 | Sold | $680,000$219/sqft |
Source: | ||
| 3/24/2023 | Pending sale | $680,000$219/sqft |
Source: | ||
| 3/20/2023 | Contingent | $680,000$219/sqft |
Source: | ||
| 3/3/2023 | Price change | $680,000-2.7%$219/sqft |
Source: | ||
| 1/31/2023 | Price change | $699,000-2.9%$225/sqft |
Source: | ||
Public tax history
| Year | Property taxes | Tax assessment |
|---|---|---|
| 2024 | $5,816 +40.3% | $222,680 |
| 2023 | $4,146 -11% | $222,680 |
| 2022 | $4,658 +0.4% | $222,680 +3% |
Find assessor info on the county website
Neighborhood: 30004
Nearby schools
GreatSchools rating
- 8/10Crabapple Crossing Elementary SchoolGrades: PK-5Distance: 0.6 mi
- 8/10Northwestern Middle SchoolGrades: 6-8Distance: 0.7 mi
- 10/10Milton High SchoolGrades: 9-12Distance: 1 mi
Schools provided by the listing agent
- Elementary: Crabapple Crossing
- Middle: Northwestern
- High: Milton - Fulton
Source: FMLS GA. This data may not be complete. We recommend contacting the local school district to confirm school assignments for this home.
Get a cash offer in 3 minutes
Find out how much your home could sell for in as little as 3 minutes with a no-obligation cash offer.
Estimated market value
$791,800
Get a cash offer in 3 minutes
Find out how much your home could sell for in as little as 3 minutes with a no-obligation cash offer.
Estimated market value
$791,800

