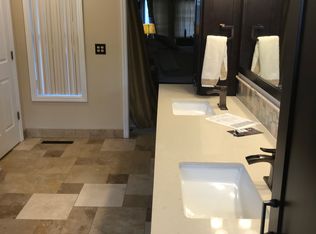Closed
$2,100,000
12595 Water Lily Way, Reno, NV 89511
5beds
4,685sqft
Single Family Residence
Built in 1994
0.55 Acres Lot
$2,115,100 Zestimate®
$448/sqft
$7,077 Estimated rent
Home value
$2,115,100
$1.92M - $2.33M
$7,077/mo
Zestimate® history
Loading...
Owner options
Explore your selling options
What's special
Welcome to Fieldcreek Ranch. This recently remodeled 5-bedroom, 4-bath luxury estate is perfectly situated on the 10th hole of Wolf Run. This stunning home offers an elegant modern farmhouse charm, designed for both entertaining and intimate family living. Enjoy a relaxing evening on the back patio with panoramic views of the stunning South Reno Golden Hills and Wolf Run Golf Course., The gourmet kitchen, adorned with top-of-the-line appliances, seamlessly flows into the spacious living area, all highlighted by large windows that frame the breathtaking views. Upstairs features a spacious game room complete with a projector for movie nights and a stylish bar area. In addition to the entertainment space, the upstairs also has one full bath and three generously sized secondary bedrooms, each offering ample space and comfort for guests or family members. The Downstairs features one primary retreat with private access to the back patio area, one on-suite secondary bedroom, an office/guestroom, and an additional full bathroom. Among the many features, to name a few, the home has an on-demand, tankless water heater, Water softener and filtration system, Reznor heater in the garage, RV Parking-45 foot, Generator hookup and a great storeroom/storage room attached to the back of the garage. Outside, indulge in your own resort-style amenities: a sparkling pool, rejuvenating hot tub, and expansive patio area, all surrounded by meticulously landscaped grounds including many delicious, producing fruit trees.
Zillow last checked: 8 hours ago
Listing updated: May 19, 2025 at 10:12am
Listed by:
Lindsay Clarke S.178002 775-846-5189,
RE/MAX Professionals-Reno
Bought with:
Patricia DuHamel, S.173229
Coldwell Banker Select Reno
Source: NNRMLS,MLS#: 250004588
Facts & features
Interior
Bedrooms & bathrooms
- Bedrooms: 5
- Bathrooms: 4
- Full bathrooms: 4
Heating
- Fireplace(s), Forced Air, Natural Gas
Cooling
- Central Air, Refrigerated, Wall/Window Unit(s)
Appliances
- Included: Additional Refrigerator(s), Dishwasher, Disposal, Gas Cooktop, Microwave, Oven, Refrigerator, Water Purifier, Water Softener Owned
- Laundry: Cabinets, Laundry Area, Laundry Room
Features
- Breakfast Bar, Ceiling Fan(s), Central Vacuum, High Ceilings, Kitchen Island, Pantry, Master Downstairs, Smart Thermostat, Walk-In Closet(s)
- Flooring: Brick, Wood
- Windows: Blinds, Double Pane Windows, Vinyl Frames
- Number of fireplaces: 2
- Fireplace features: Gas Log
Interior area
- Total structure area: 4,685
- Total interior livable area: 4,685 sqft
Property
Parking
- Total spaces: 5
- Parking features: Attached, Garage Door Opener, RV Access/Parking
- Attached garage spaces: 5
Features
- Stories: 2
- Patio & porch: Patio, Deck
- Pool features: In Ground
- Fencing: Back Yard
- Has view: Yes
- View description: Golf Course, Mountain(s)
Lot
- Size: 0.55 Acres
- Features: Landscaped, Level, On Golf Course, Sloped Down, Sprinklers In Front, Sprinklers In Rear
Details
- Additional structures: Workshop
- Parcel number: 04929105
- Zoning: Lds
Construction
Type & style
- Home type: SingleFamily
- Property subtype: Single Family Residence
Materials
- Stucco
- Foundation: Crawl Space
- Roof: Pitched,Tile
Condition
- New construction: No
- Year built: 1994
Utilities & green energy
- Sewer: Public Sewer
- Water: Public
- Utilities for property: Cable Available, Electricity Available, Internet Available, Natural Gas Available, Phone Available, Sewer Available, Water Available, Cellular Coverage, Water Meter Installed
Community & neighborhood
Security
- Security features: Keyless Entry, Smoke Detector(s)
Location
- Region: Reno
- Subdivision: Fieldcreek Ranch 5
HOA & financial
HOA
- Has HOA: Yes
- HOA fee: $14 monthly
- Amenities included: None
Other
Other facts
- Listing terms: 1031 Exchange,Cash,Conventional,VA Loan
Price history
| Date | Event | Price |
|---|---|---|
| 5/16/2025 | Sold | $2,100,000-2.3%$448/sqft |
Source: | ||
| 5/15/2025 | Contingent | $2,150,000$459/sqft |
Source: | ||
| 4/18/2025 | Pending sale | $2,150,000$459/sqft |
Source: | ||
| 4/10/2025 | Listed for sale | $2,150,000-5.1%$459/sqft |
Source: | ||
| 11/12/2024 | Listing removed | $2,265,000$483/sqft |
Source: | ||
Public tax history
| Year | Property taxes | Tax assessment |
|---|---|---|
| 2025 | $9,343 +3% | $375,822 +1.7% |
| 2024 | $9,073 +2.9% | $369,544 +6.1% |
| 2023 | $8,814 +3.1% | $348,331 +18.4% |
Find assessor info on the county website
Neighborhood: South Reno
Nearby schools
GreatSchools rating
- 8/10Elizabeth Lenz Elementary SchoolGrades: PK-5Distance: 0.8 mi
- 7/10Marce Herz Middle SchoolGrades: 6-8Distance: 0.9 mi
- 7/10Galena High SchoolGrades: 9-12Distance: 2 mi
Schools provided by the listing agent
- Elementary: Lenz
- Middle: Marce Herz
- High: Galena
Source: NNRMLS. This data may not be complete. We recommend contacting the local school district to confirm school assignments for this home.
Get a cash offer in 3 minutes
Find out how much your home could sell for in as little as 3 minutes with a no-obligation cash offer.
Estimated market value$2,115,100
Get a cash offer in 3 minutes
Find out how much your home could sell for in as little as 3 minutes with a no-obligation cash offer.
Estimated market value
$2,115,100
