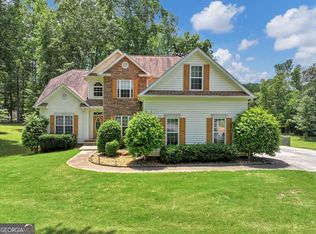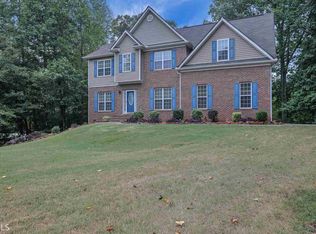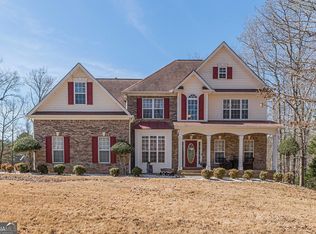An Amazing Traditional style home with a wrap around front porch... Home includes 4 bedrooms and a Basement for entertaining with an extra room for additional space! Beautiful kitchen with stainless appliances and an Island that over looks a huge backyard with a double stained deck, a playset for the kids and a workshop/out building with electrical all on a corner lot. A beautiful and very well maintained home perfect for entertaining and the perfect place to call home. Roof is only two years old! No HOA. Come make it yours!
This property is off market, which means it's not currently listed for sale or rent on Zillow. This may be different from what's available on other websites or public sources.


