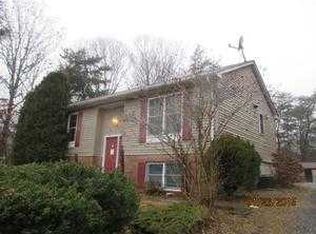Sold for $400,000
$400,000
12595 Olivet Rd, Lusby, MD 20657
4beds
1,440sqft
Single Family Residence
Built in 1993
0.91 Acres Lot
$401,600 Zestimate®
$278/sqft
$2,153 Estimated rent
Home value
$401,600
$382,000 - $422,000
$2,153/mo
Zestimate® history
Loading...
Owner options
Explore your selling options
What's special
Beautifully Renovated! This stunning home offers 4 bedrooms and 2 full baths. The kitchen showcases a subway tile backsplash, granite countertops, white cabinets and stainless steel appliances. The primary bedroom on the first floor with custom titled shower, black fixtures and a pocket door leading into a walk in closet. Home is set back from the road on nearly an acre of land with beautiful mature trees, and nice deck to view your fully fenced backyard. This is a must see!!
Zillow last checked: 8 hours ago
Listing updated: October 14, 2025 at 10:28am
Listed by:
Joe Casey 240-354-2003,
Taylor Properties
Bought with:
Erin House, 5020610
Berkshire Hathaway HomeServices PenFed Realty
Source: Bright MLS,MLS#: MDCA2022952
Facts & features
Interior
Bedrooms & bathrooms
- Bedrooms: 4
- Bathrooms: 2
- Full bathrooms: 2
- Main level bathrooms: 2
- Main level bedrooms: 2
Basement
- Area: 0
Heating
- Heat Pump, Electric
Cooling
- Central Air, Ductless, Electric
Appliances
- Included: Electric Water Heater
Features
- Ceiling Fan(s), Kitchen Island, Walk-In Closet(s), Upgraded Countertops, Open Floorplan, Dry Wall
- Flooring: Vinyl, Carpet
- Has basement: No
- Has fireplace: No
Interior area
- Total structure area: 1,440
- Total interior livable area: 1,440 sqft
- Finished area above ground: 1,440
- Finished area below ground: 0
Property
Parking
- Total spaces: 3
- Parking features: Driveway
- Uncovered spaces: 3
Accessibility
- Accessibility features: None
Features
- Levels: Two
- Stories: 2
- Patio & porch: Deck
- Pool features: None
Lot
- Size: 0.91 Acres
Details
- Additional structures: Above Grade, Below Grade
- Parcel number: 0501223070
- Zoning: R-1
- Special conditions: Standard
Construction
Type & style
- Home type: SingleFamily
- Architectural style: Cape Cod
- Property subtype: Single Family Residence
Materials
- Vinyl Siding
- Foundation: Crawl Space
- Roof: Architectural Shingle
Condition
- Excellent
- New construction: No
- Year built: 1993
Utilities & green energy
- Sewer: Private Septic Tank
- Water: Well
Community & neighborhood
Location
- Region: Lusby
- Subdivision: None Available
Other
Other facts
- Listing agreement: Exclusive Agency
- Ownership: Fee Simple
Price history
| Date | Event | Price |
|---|---|---|
| 10/14/2025 | Sold | $400,000+0.3%$278/sqft |
Source: | ||
| 10/12/2025 | Pending sale | $399,000$277/sqft |
Source: | ||
| 9/12/2025 | Contingent | $399,000$277/sqft |
Source: | ||
| 9/10/2025 | Listed for sale | $399,000+15.3%$277/sqft |
Source: | ||
| 8/18/2022 | Sold | $346,000$240/sqft |
Source: | ||
Public tax history
| Year | Property taxes | Tax assessment |
|---|---|---|
| 2025 | $3,097 +11.5% | $287,067 +11.5% |
| 2024 | $2,778 +17.4% | $257,433 +13% |
| 2023 | $2,367 +1% | $227,800 |
Find assessor info on the county website
Neighborhood: 20657
Nearby schools
GreatSchools rating
- 7/10Dowell Elementary SchoolGrades: PK-5Distance: 0.9 mi
- 6/10Mill Creek Middle SchoolGrades: 6-8Distance: 0.7 mi
- 7/10Patuxent High SchoolGrades: 9-12Distance: 0.3 mi
Schools provided by the listing agent
- District: Calvert County Public Schools
Source: Bright MLS. This data may not be complete. We recommend contacting the local school district to confirm school assignments for this home.
Get pre-qualified for a loan
At Zillow Home Loans, we can pre-qualify you in as little as 5 minutes with no impact to your credit score.An equal housing lender. NMLS #10287.
