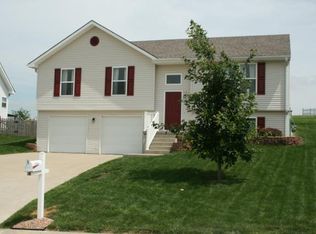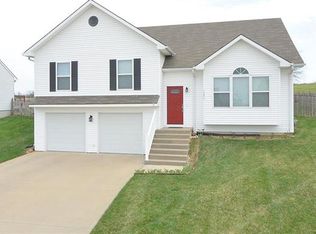Sold
Price Unknown
12595 NW Oak Ridge Rd, Platte City, MO 64079
3beds
1,816sqft
Single Family Residence
Built in 2006
8,712 Square Feet Lot
$320,800 Zestimate®
$--/sqft
$2,364 Estimated rent
Home value
$320,800
$279,000 - $366,000
$2,364/mo
Zestimate® history
Loading...
Owner options
Explore your selling options
What's special
This well maintained home features an open concept with a large great room and has a finished basement for extra living space along with a half bath. Expanded deck for outdoor entertaining with spacious back yard. Convenient access to walking trails, I-435, and is minutes from KCI and Zona Rosa. Schedule a showing TODAY!
Zillow last checked: 8 hours ago
Listing updated: June 23, 2025 at 08:10am
Listing Provided by:
Steven Unfred 785-424-3140,
Blue Bridge Realty LLC
Bought with:
Brenda Shores, 1999032416
Real Broker, LLC
Source: Heartland MLS as distributed by MLS GRID,MLS#: 2550082
Facts & features
Interior
Bedrooms & bathrooms
- Bedrooms: 3
- Bathrooms: 3
- Full bathrooms: 2
- 1/2 bathrooms: 1
Primary bedroom
- Features: Carpet, Ceiling Fan(s)
- Level: First
- Area: 156 Square Feet
- Dimensions: 12 x 13
Bedroom 2
- Features: Carpet, Ceiling Fan(s)
- Level: First
- Area: 110 Square Feet
- Dimensions: 11 x 10
Bedroom 3
- Features: Carpet, Ceiling Fan(s)
- Level: First
- Area: 120 Square Feet
- Dimensions: 12 x 10
Primary bathroom
- Features: Shower Over Tub, Vinyl
- Level: First
- Area: 30 Square Feet
- Dimensions: 6 x 5
Bathroom 2
- Features: Shower Over Tub, Vinyl
- Level: First
- Area: 45 Square Feet
- Dimensions: 5 x 9
Breakfast room
- Features: Pantry, Vinyl
- Level: First
- Area: 108 Square Feet
- Dimensions: 12 x 9
Half bath
- Features: Vinyl
- Level: Basement
- Area: 21 Square Feet
- Dimensions: 7 x 3
Kitchen
- Features: Vinyl
- Level: First
- Area: 99 Square Feet
- Dimensions: 11 x 9
Living room
- Features: Carpet, Ceiling Fan(s)
- Level: First
- Area: 256 Square Feet
- Dimensions: 16 x 16
Recreation room
- Features: Carpet
- Level: Basement
- Area: 315 Square Feet
- Dimensions: 21 x 15
Heating
- Forced Air
Cooling
- Electric
Appliances
- Included: Dishwasher, Disposal, Microwave, Refrigerator, Built-In Electric Oven
- Laundry: In Basement
Features
- Ceiling Fan(s), Painted Cabinets, Pantry
- Flooring: Carpet
- Basement: Concrete,Finished
- Has fireplace: No
Interior area
- Total structure area: 1,816
- Total interior livable area: 1,816 sqft
- Finished area above ground: 1,221
- Finished area below ground: 595
Property
Parking
- Total spaces: 2
- Parking features: Attached, Garage Door Opener, Garage Faces Front
- Attached garage spaces: 2
Features
- Patio & porch: Deck
Lot
- Size: 8,712 sqft
- Features: City Lot
Details
- Parcel number: 174018100001041000
Construction
Type & style
- Home type: SingleFamily
- Property subtype: Single Family Residence
Materials
- Vinyl Siding
- Roof: Composition
Condition
- Year built: 2006
Utilities & green energy
- Sewer: Public Sewer
- Water: Public
Community & neighborhood
Security
- Security features: Security System, Smoke Detector(s)
Location
- Region: Platte City
- Subdivision: Hills of Oakmont
HOA & financial
HOA
- Has HOA: Yes
- HOA fee: $150 annually
- Amenities included: Play Area, Trail(s)
- Association name: Hills of Oakmonth HOA
Other
Other facts
- Listing terms: Cash,Conventional,FHA,USDA Loan,VA Loan
- Ownership: Private
Price history
| Date | Event | Price |
|---|---|---|
| 6/16/2025 | Sold | -- |
Source: | ||
| 5/20/2025 | Pending sale | $309,000$170/sqft |
Source: | ||
| 5/16/2025 | Listed for sale | $309,000$170/sqft |
Source: | ||
| 10/14/2020 | Sold | -- |
Source: | ||
| 9/12/2014 | Sold | -- |
Source: Agent Provided Report a problem | ||
Public tax history
| Year | Property taxes | Tax assessment |
|---|---|---|
| 2024 | $3,037 +4.1% | $43,851 |
| 2023 | $2,917 +11.4% | $43,851 +12.4% |
| 2022 | $2,619 -0.3% | $39,013 |
Find assessor info on the county website
Neighborhood: 64079
Nearby schools
GreatSchools rating
- 8/10Donald D. Siegrist Elementary SchoolGrades: PK-5Distance: 2.6 mi
- 6/10Platte City Middle SchoolGrades: 6-8Distance: 2.4 mi
- 6/10Platte County High SchoolGrades: 9-12Distance: 2.7 mi
Schools provided by the listing agent
- Elementary: Siegrist
- Middle: Platte City
- High: Platte City
Source: Heartland MLS as distributed by MLS GRID. This data may not be complete. We recommend contacting the local school district to confirm school assignments for this home.
Get a cash offer in 3 minutes
Find out how much your home could sell for in as little as 3 minutes with a no-obligation cash offer.
Estimated market value
$320,800
Get a cash offer in 3 minutes
Find out how much your home could sell for in as little as 3 minutes with a no-obligation cash offer.
Estimated market value
$320,800

