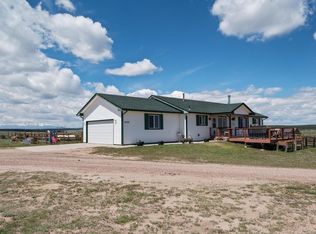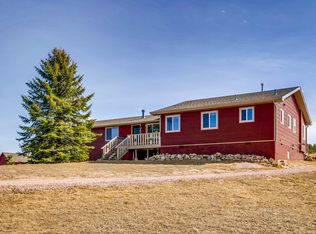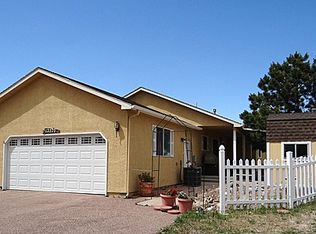Sold for $944,000
$944,000
12595 McCune Rd, Elbert, CO 80106
4beds
4,149sqft
Single Family Residence
Built in 1995
4.77 Acres Lot
$907,800 Zestimate®
$228/sqft
$4,261 Estimated rent
Home value
$907,800
$853,000 - $962,000
$4,261/mo
Zestimate® history
Loading...
Owner options
Explore your selling options
What's special
Welcome home to your new oasis! This breathtaking property is one you do not want to miss! Serinity at its finest just minutes away from the city. The property boasts a 4000+ sqft home with 4 spacious bedrooms, 4 and a half bathrooms with 3 car attached garage on a private 4.77 acre lot with wide open space and mountain views for days! Walk inside and be greeted by sky high ceilings throughout, a grande bright and airy living room with feature wall of windows and double sided gas fireplace and a walk out patio with stunning views. Continue through the living room to a large open kitchen with breakfast nook and access to another one of the many patios throughout the home. The main level also has a formal dining room and large laundry room/mud room. The primary suite is also situated on the main level with a spacious 5-piece ensuite bathroom and walk-in closet. Upstairs are two additional bedrooms both with walk-in closets that share a large Jack & Jill bath. Head to the fully finished basement and be surprised by another full-size kitchen, a family room with a walk-out patio, a bedroom, an office, and an additional bathroom. But that’s not all! The real showstopper is the impressive 2- story Cleary Building behind the home. This Cleary Building boasts 3,150 square feet with an attached 6 car garage, completed with a 9,000-pound lift, theater room, multiple rooms, and a fully equipped wood shop with an exhaust system. The beautifully maintained landscape throughout the property with raised garden beds and sprawling mature trees, truly makes this property a MUST SEE!!!
Zillow last checked: 8 hours ago
Listing updated: October 02, 2024 at 04:06am
Listed by:
Jed Johnson 719-368-0343,
Exp Realty LLC,
Andrew Nielson GRI MRP 719-659-2420
Bought with:
Shaylee Clark
Exp Realty LLC
Source: Pikes Peak MLS,MLS#: 9157471
Facts & features
Interior
Bedrooms & bathrooms
- Bedrooms: 4
- Bathrooms: 4
- Full bathrooms: 2
- 3/4 bathrooms: 1
- 1/2 bathrooms: 1
Basement
- Area: 1698
Heating
- Baseboard, Hot Water, Natural Gas, Radiant, See Prop Desc Remarks
Cooling
- Ceiling Fan(s)
Appliances
- Included: Dishwasher, Disposal, Dryer, Microwave, Oven, Refrigerator, Trash Compactor, Washer
Features
- Great Room, Vaulted Ceiling(s)
- Flooring: Carpet, Wood
- Basement: Full,Unfinished
- Has fireplace: Yes
Interior area
- Total structure area: 4,149
- Total interior livable area: 4,149 sqft
- Finished area above ground: 2,451
- Finished area below ground: 1,698
Property
Parking
- Total spaces: 3
- Parking features: Attached, RV Access/Parking
- Attached garage spaces: 3
Features
- Levels: Two
- Stories: 2
- Exterior features: Auto Sprinkler System
Lot
- Size: 4.77 Acres
- Features: See Remarks, Horses (Zoned)
Details
- Additional structures: Workshop
- Parcel number: 4119002002
Construction
Type & style
- Home type: SingleFamily
- Property subtype: Single Family Residence
Materials
- Other
- Roof: Composite Shingle
Condition
- Existing Home
- New construction: No
- Year built: 1995
Utilities & green energy
- Water: Well
- Utilities for property: Propane
Green energy
- Indoor air quality: Radon System
Community & neighborhood
Location
- Region: Elbert
Other
Other facts
- Listing terms: Cash,Conventional,Other,VA Loan
Price history
| Date | Event | Price |
|---|---|---|
| 10/1/2024 | Sold | $944,000-0.6%$228/sqft |
Source: | ||
| 8/3/2024 | Pending sale | $950,000$229/sqft |
Source: | ||
| 7/26/2024 | Listed for sale | $950,000-5%$229/sqft |
Source: | ||
| 7/23/2024 | Listing removed | -- |
Source: | ||
| 6/13/2024 | Price change | $1,000,000-8.7%$241/sqft |
Source: | ||
Public tax history
| Year | Property taxes | Tax assessment |
|---|---|---|
| 2024 | $3,093 +12.3% | $40,690 |
| 2023 | $2,754 -3.9% | $40,690 +1% |
| 2022 | $2,867 | $40,280 -2.8% |
Find assessor info on the county website
Neighborhood: 80106
Nearby schools
GreatSchools rating
- 6/10BENNETT RANCH ELEMENTARY SCHOOLGrades: PK-5Distance: 7.7 mi
- 5/10Falcon Middle SchoolGrades: 6-8Distance: 7.9 mi
- 5/10Falcon High SchoolGrades: 9-12Distance: 7.3 mi
Schools provided by the listing agent
- Elementary: Bennett Ranch
- Middle: Falcon
- High: Falcon
- District: Falcon-49
Source: Pikes Peak MLS. This data may not be complete. We recommend contacting the local school district to confirm school assignments for this home.
Get pre-qualified for a loan
At Zillow Home Loans, we can pre-qualify you in as little as 5 minutes with no impact to your credit score.An equal housing lender. NMLS #10287.


