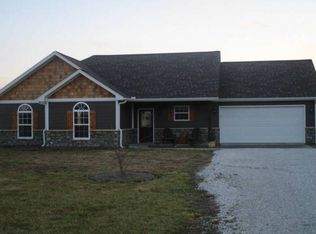Built in 2008 this immaculately maintained home is nestled on 5 acres. Modern open floor plan with true hardwood flooring. Eat at bar and vaulted ceilings on main level. Large master suite with all the amenities. Meticulously Landscaped. Full walkout basement that is fitted with 2nd kitchen and safe room. 24 x 30 shop. This is a beautiful hard to find home!
This property is off market, which means it's not currently listed for sale or rent on Zillow. This may be different from what's available on other websites or public sources.

